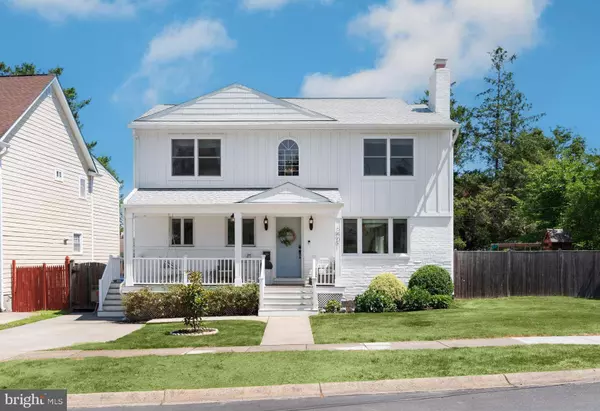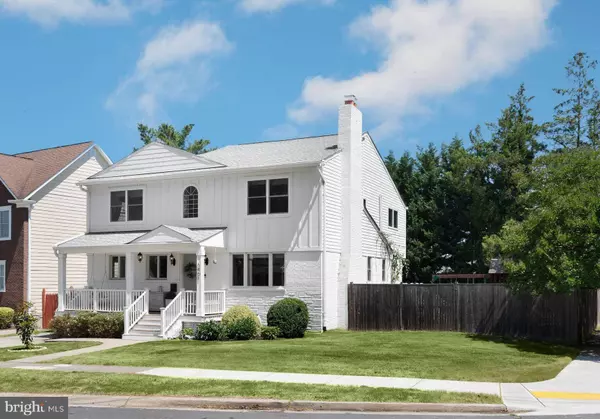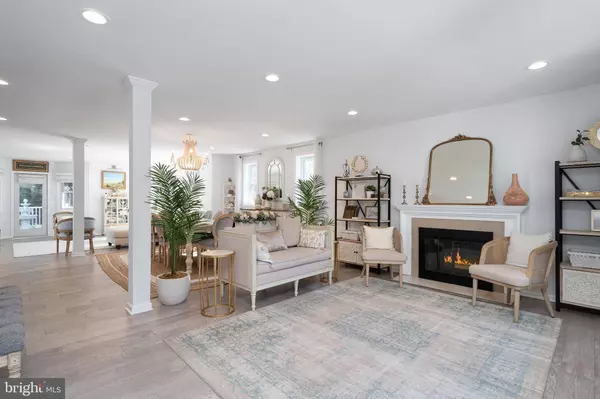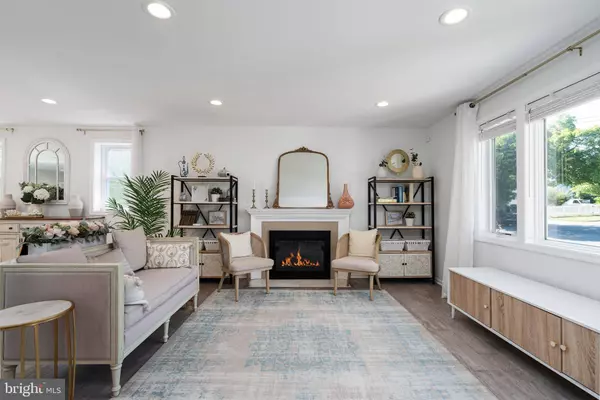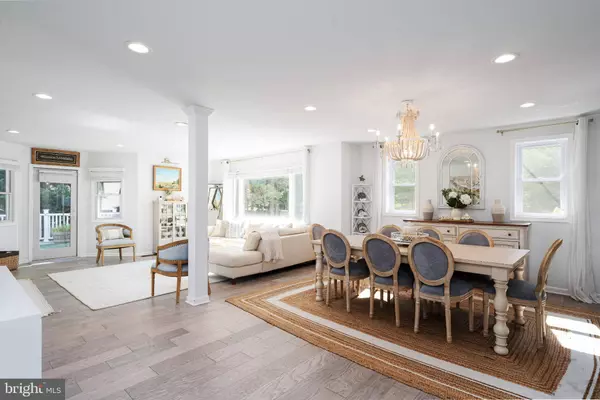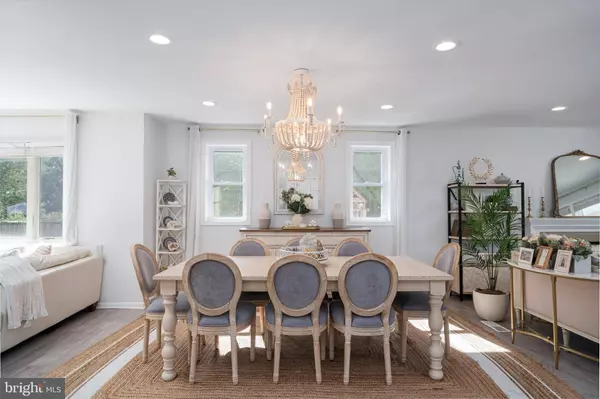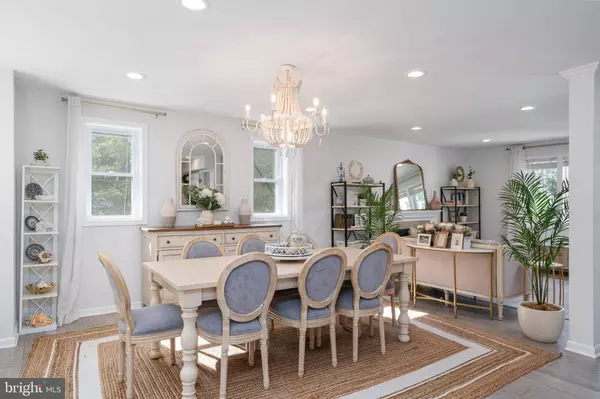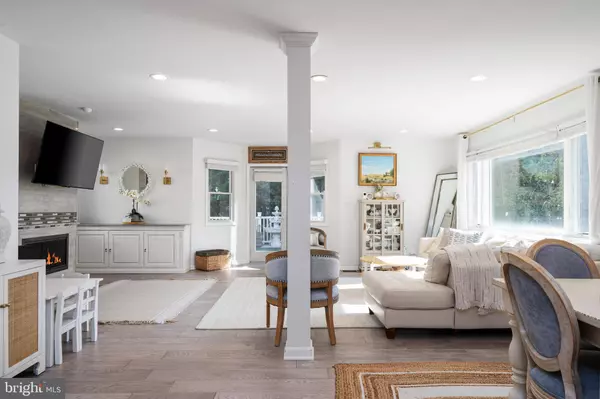
GALLERY
PROPERTY DETAIL
Key Details
Property Type Single Family Home
Sub Type Detached
Listing Status Active
Purchase Type For Sale
Square Footage 3, 724 sqft
Price per Sqft $347
Subdivision Ashburton
MLS Listing ID MDMC2197934
Style Colonial
Bedrooms 5
Full Baths 4
HOA Y/N N
Year Built 1954
Annual Tax Amount $12,860
Tax Year 2025
Lot Size 6,983 Sqft
Acres 0.16
Property Sub-Type Detached
Source BRIGHT
Location
State MD
County Montgomery
Zoning R60
Rooms
Basement Fully Finished, Walkout Stairs
Main Level Bedrooms 1
Building
Story 3
Foundation Block
Sewer Public Sewer
Water Public
Architectural Style Colonial
Level or Stories 3
Additional Building Above Grade, Below Grade
New Construction N
Interior
Interior Features 2nd Kitchen, Entry Level Bedroom, Family Room Off Kitchen, Floor Plan - Open, Kitchen - Gourmet, Primary Bath(s), Recessed Lighting, Bathroom - Soaking Tub, Wood Floors, Window Treatments, Walk-in Closet(s), Bathroom - Tub Shower
Hot Water Natural Gas
Heating Central
Cooling Central A/C
Fireplaces Number 2
Fireplace Y
Heat Source Natural Gas
Exterior
Water Access N
Accessibility Other
Garage N
Schools
Elementary Schools Ashburton
Middle Schools North Bethesda
High Schools Walter Johnson
School District Montgomery County Public Schools
Others
Pets Allowed Y
Senior Community No
Tax ID 160700591721
Ownership Fee Simple
SqFt Source Assessor
Special Listing Condition Standard
Pets Allowed No Pet Restrictions
Virtual Tour https://www.youtube.com/watch?v=2Ot1u1NRqAI
SIMILAR HOMES FOR SALE
Check for similar Single Family Homes at price around $1,295,000 in Bethesda,MD

Pending
$1,864,995
6917 RENITA LN, Bethesda, MD 20817
Listed by Toll MD Realty, LLC4 Beds 5 Baths 3,950 SqFt
Pending
$950,000
5823 FOLKSTONE RD, Bethesda, MD 20817
Listed by Compass4 Beds 3 Baths 1,884 SqFt
Open House
$1,475,000
9200 TOWN GATE LN, Bethesda, MD 20817
Listed by TTR Sotheby's International Realty4 Beds 4 Baths 4,344 SqFt
CONTACT


