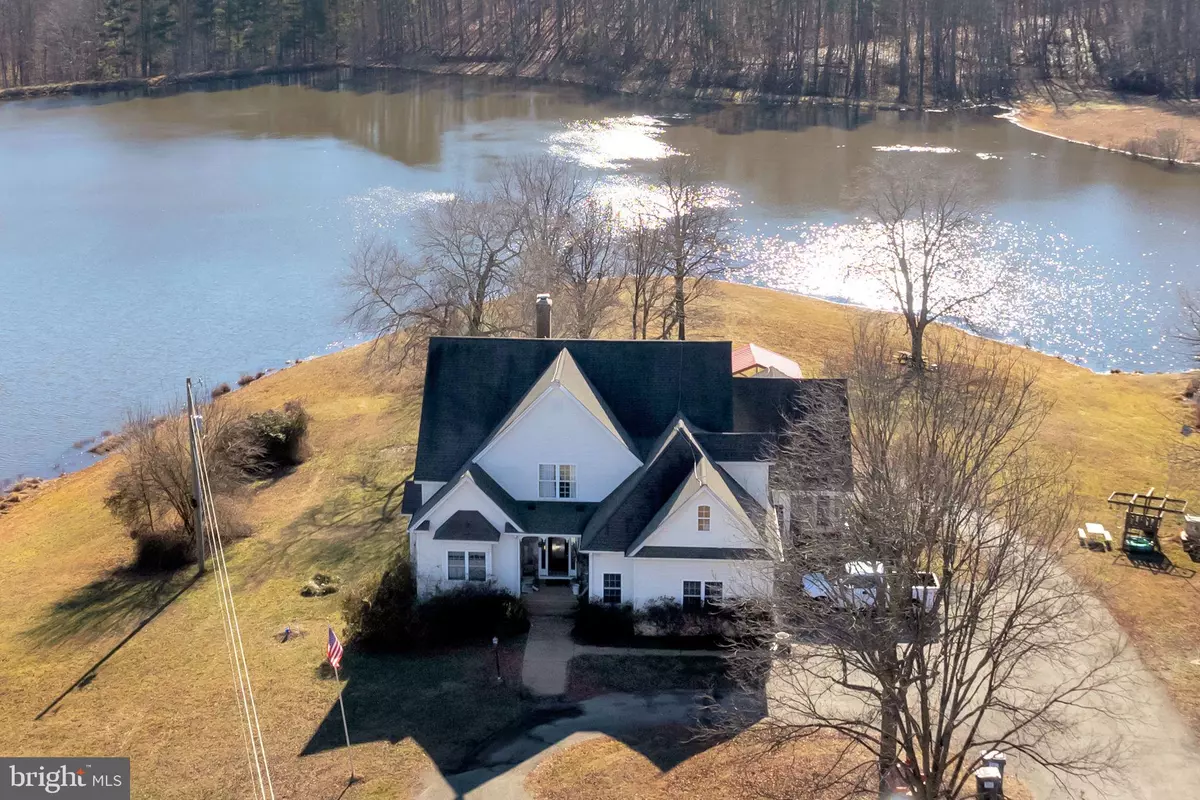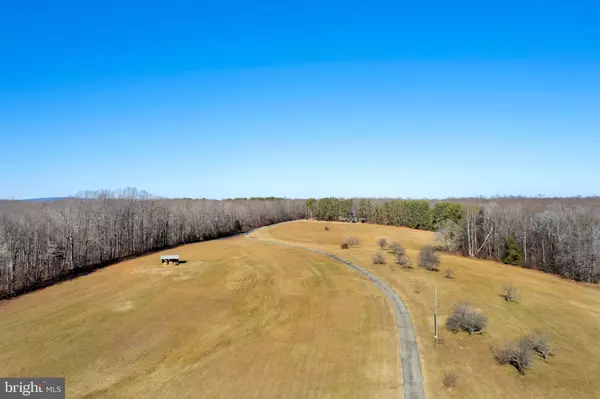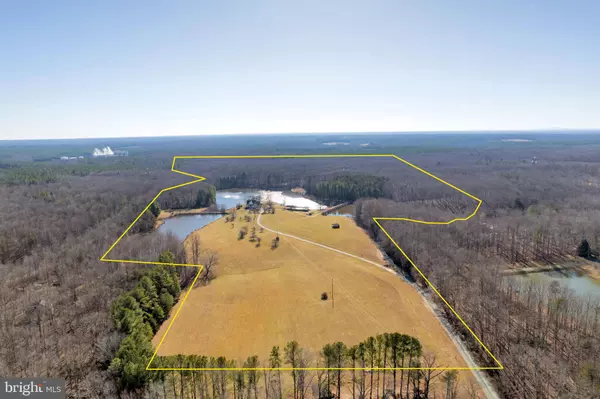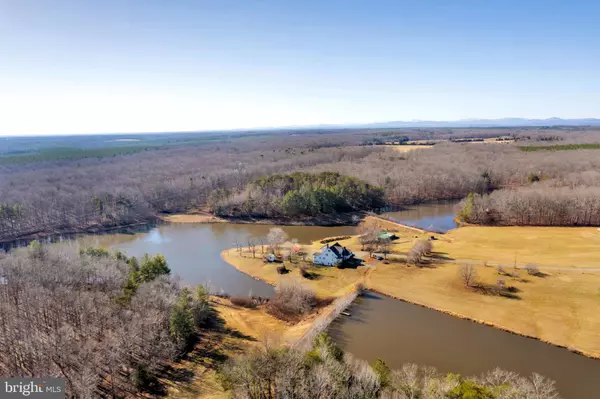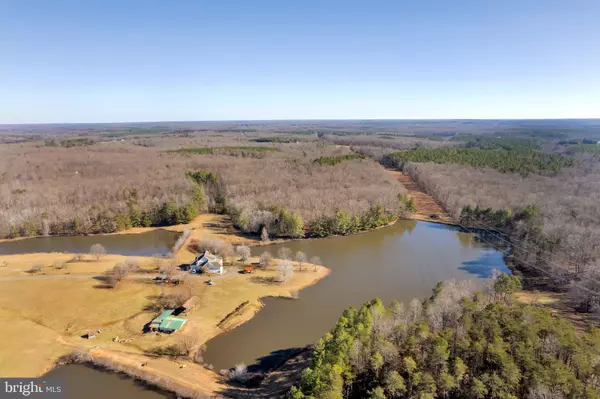6 Beds
4 Baths
5,941 SqFt
6 Beds
4 Baths
5,941 SqFt
Key Details
Property Type Single Family Home
Sub Type Detached
Listing Status Active
Purchase Type For Sale
Square Footage 5,941 sqft
Price per Sqft $286
Subdivision None Available
MLS Listing ID VAFN2000242
Style Other
Bedrooms 6
Full Baths 4
HOA Y/N N
Abv Grd Liv Area 4,269
Originating Board BRIGHT
Year Built 1996
Annual Tax Amount $8,998
Tax Year 2022
Lot Size 132.250 Acres
Acres 132.25
Property Description
Location
State VA
County Fluvanna
Zoning A1
Rooms
Other Rooms Living Room, Dining Room, Bedroom 2, Bedroom 3, Bedroom 4, Bedroom 5, Kitchen, Family Room, Bedroom 1, 2nd Stry Fam Ovrlk, Laundry, Storage Room, Bathroom 1, Bathroom 2
Basement Daylight, Partial, Full, Outside Entrance, Partially Finished, Rear Entrance, Walkout Level, Windows, Workshop
Main Level Bedrooms 2
Interior
Interior Features Breakfast Area, Built-Ins, Butlers Pantry, Carpet, Ceiling Fan(s), Chair Railings, Dining Area, Entry Level Bedroom, Family Room Off Kitchen, Floor Plan - Open, Formal/Separate Dining Room, Bathroom - Soaking Tub, Bathroom - Tub Shower, Walk-in Closet(s), Wood Floors, 2nd Kitchen
Hot Water Electric
Heating Central
Cooling Central A/C, Ceiling Fan(s)
Flooring Hardwood, Tile/Brick, Luxury Vinyl Tile, Carpet
Fireplaces Number 2
Fireplaces Type Mantel(s), Wood, Stone
Equipment Built-In Microwave, Cooktop - Down Draft, Dishwasher, Dryer, Extra Refrigerator/Freezer, Icemaker, Oven - Wall, Refrigerator, Washer
Fireplace Y
Appliance Built-In Microwave, Cooktop - Down Draft, Dishwasher, Dryer, Extra Refrigerator/Freezer, Icemaker, Oven - Wall, Refrigerator, Washer
Heat Source Propane - Owned, Oil
Exterior
Exterior Feature Porch(es)
Parking Features Garage - Side Entry
Garage Spaces 2.0
Utilities Available Cable TV, Phone
Water Access N
View Pond, Trees/Woods
Roof Type Shingle
Accessibility None
Porch Porch(es)
Attached Garage 2
Total Parking Spaces 2
Garage Y
Building
Story 2.5
Foundation Block
Sewer On Site Septic
Water Well
Architectural Style Other
Level or Stories 2.5
Additional Building Above Grade, Below Grade
Structure Type 2 Story Ceilings,High
New Construction N
Schools
School District Fluvanna County Public Schools
Others
Senior Community No
Tax ID 16 A 23
Ownership Fee Simple
SqFt Source Assessor
Acceptable Financing Cash, Conventional
Horse Property Y
Horse Feature Horses Allowed
Listing Terms Cash, Conventional
Financing Cash,Conventional
Special Listing Condition Standard

"My job is to find and attract mastery-based agents to the office, protect the culture, and make sure everyone is happy! "

