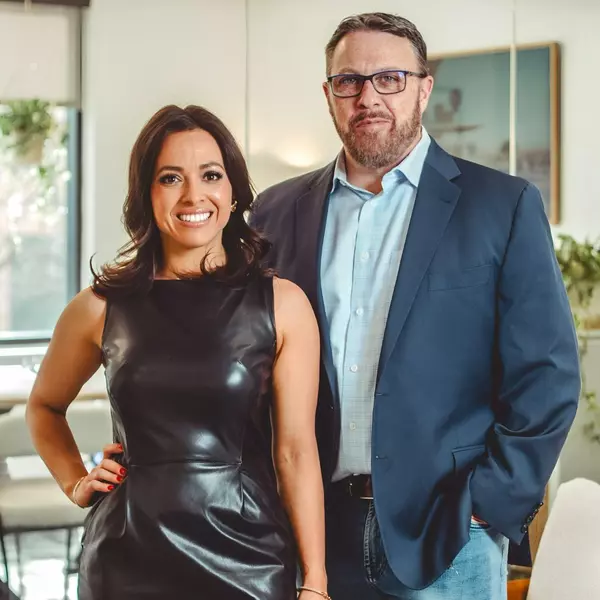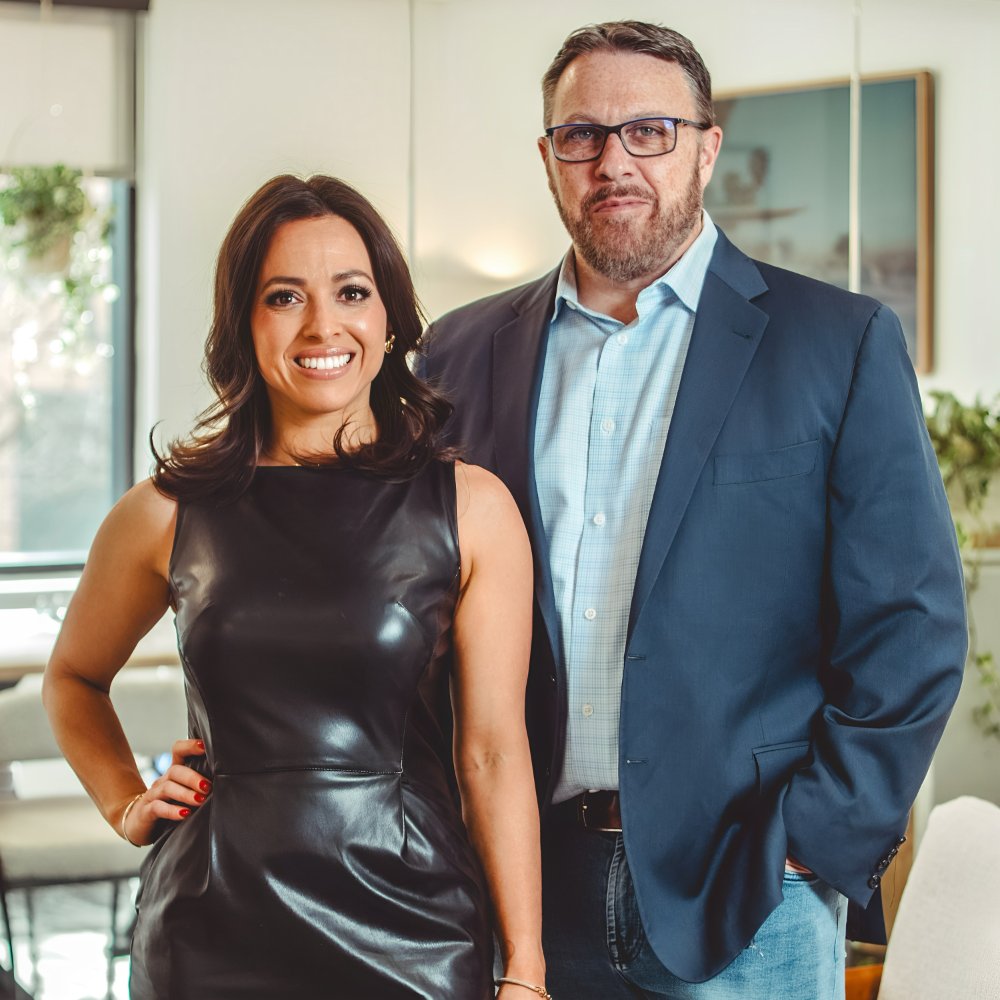
3 Beds
3 Baths
1,129 SqFt
3 Beds
3 Baths
1,129 SqFt
Key Details
Property Type Single Family Home, Townhouse
Sub Type Twin/Semi-Detached
Listing Status Active
Purchase Type For Sale
Square Footage 1,129 sqft
Price per Sqft $743
Subdivision Old City #1
MLS Listing ID DCDC2152290
Style Other
Bedrooms 3
Full Baths 2
Half Baths 1
HOA Y/N N
Year Built 1862
Annual Tax Amount $6,530
Tax Year 2023
Lot Size 1,129 Sqft
Acres 0.03
Property Sub-Type Twin/Semi-Detached
Source BRIGHT
Property Description
Location
State DC
County Washington
Zoning RES
Rooms
Basement Dirt Floor, Front Entrance, Partial
Interior
Hot Water Natural Gas
Heating Heat Pump(s)
Cooling Central A/C, Heat Pump(s)
Fireplaces Number 3
Fireplace Y
Heat Source Natural Gas
Exterior
Water Access N
Accessibility None
Garage N
Building
Story 2.5
Foundation Other
Sewer Public Sewer
Water Public
Architectural Style Other
Level or Stories 2.5
Additional Building Above Grade, Below Grade
New Construction N
Schools
School District District Of Columbia Public Schools
Others
Senior Community No
Tax ID 0975//0816
Ownership Fee Simple
SqFt Source Assessor
Horse Property N
Special Listing Condition Standard
Virtual Tour https://mls.truplace.com/Property/60/135946


"At Northgate Realty, we’re your trusted resource for real estate in Bethesda and beyond—offering expert guidance, local insight, and personalized service every step of the way."






