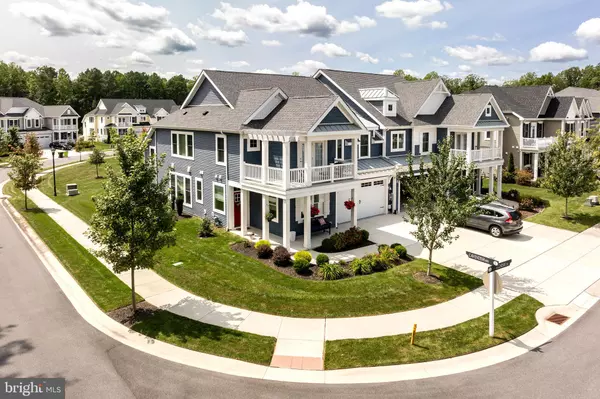4 Beds
3 Baths
2,337 SqFt
4 Beds
3 Baths
2,337 SqFt
Key Details
Property Type Single Family Home, Townhouse
Sub Type Twin/Semi-Detached
Listing Status Under Contract
Purchase Type For Sale
Square Footage 2,337 sqft
Price per Sqft $314
Subdivision Coastal Club
MLS Listing ID DESU2068706
Style Contemporary,Coastal
Bedrooms 4
Full Baths 2
Half Baths 1
HOA Fees $1,009/qua
HOA Y/N Y
Abv Grd Liv Area 2,337
Originating Board BRIGHT
Year Built 2018
Annual Tax Amount $1,851
Tax Year 2024
Lot Size 4,356 Sqft
Acres 0.1
Lot Dimensions 43.00 x 110.00
Property Description
Location
State DE
County Sussex
Area Lewes Rehoboth Hundred (31009)
Zoning MR
Rooms
Other Rooms Dining Room, Primary Bedroom, Bedroom 2, Bedroom 3, Kitchen, Foyer, Great Room, Laundry, Loft, Storage Room, Bathroom 2, Primary Bathroom, Half Bath, Screened Porch, Additional Bedroom
Main Level Bedrooms 2
Interior
Interior Features Built-Ins, Carpet, Chair Railings, Dining Area, Entry Level Bedroom, Floor Plan - Open, Family Room Off Kitchen, Kitchen - Gourmet, Pantry, Bathroom - Soaking Tub, Walk-in Closet(s), Wood Floors, Kitchen - Island, Bathroom - Tub Shower, Recessed Lighting, Bathroom - Walk-In Shower, Ceiling Fan(s), Central Vacuum, Primary Bath(s), Upgraded Countertops, Window Treatments
Hot Water Natural Gas, Tankless
Heating Forced Air
Cooling Central A/C, Ceiling Fan(s), Zoned
Flooring Ceramic Tile, Partially Carpeted, Engineered Wood
Fireplaces Number 1
Inclusions ceiling mounted bike racks in garage
Equipment Built-In Microwave, Central Vacuum, Commercial Range, Dishwasher, Disposal, Dryer - Gas, Washer, Oven - Self Cleaning, Range Hood, Refrigerator, Stainless Steel Appliances, Water Heater - Tankless, Energy Efficient Appliances, Six Burner Stove
Fireplace Y
Window Features Double Hung,ENERGY STAR Qualified,Double Pane,Low-E,Screens,Vinyl Clad
Appliance Built-In Microwave, Central Vacuum, Commercial Range, Dishwasher, Disposal, Dryer - Gas, Washer, Oven - Self Cleaning, Range Hood, Refrigerator, Stainless Steel Appliances, Water Heater - Tankless, Energy Efficient Appliances, Six Burner Stove
Heat Source Natural Gas
Laundry Main Floor
Exterior
Exterior Feature Porch(es), Deck(s), Patio(s), Screened, Wrap Around, Balcony
Parking Features Garage - Front Entry, Garage Door Opener, Other
Garage Spaces 6.0
Utilities Available Cable TV, Natural Gas Available, Electric Available, Sewer Available, Under Ground, Water Available
Amenities Available Bar/Lounge, Bike Trail, Club House, Billiard Room, Fitness Center, Jog/Walk Path, Pool - Indoor, Pool - Outdoor, Meeting Room, Shuffleboard, Tennis Courts, Picnic Area, Tot Lots/Playground, Common Grounds, Exercise Room, Gated Community, Recreational Center, Swimming Pool, Other
Water Access N
View Trees/Woods, Garden/Lawn
Roof Type Architectural Shingle
Accessibility 36\"+ wide Halls, Doors - Lever Handle(s), Doors - Swing In, Level Entry - Main
Porch Porch(es), Deck(s), Patio(s), Screened, Wrap Around, Balcony
Attached Garage 2
Total Parking Spaces 6
Garage Y
Building
Lot Description Adjoins - Open Space, Corner, Landscaping, Trees/Wooded, Cleared, Rear Yard
Story 2
Foundation Slab
Sewer Public Sewer
Water Public
Architectural Style Contemporary, Coastal
Level or Stories 2
Additional Building Above Grade, Below Grade
Structure Type 9'+ Ceilings,2 Story Ceilings,Dry Wall,Tray Ceilings
New Construction N
Schools
Elementary Schools Lewes
Middle Schools Frederick D. Thomas
High Schools Cape Henlopen
School District Cape Henlopen
Others
Pets Allowed Y
HOA Fee Include Common Area Maintenance,Management,Reserve Funds,Road Maintenance,Snow Removal,Trash,Security Gate
Senior Community No
Tax ID 334-11.00-676.00
Ownership Fee Simple
SqFt Source Assessor
Security Features Carbon Monoxide Detector(s),Security System,Smoke Detector
Acceptable Financing Cash, Conventional, FHA
Listing Terms Cash, Conventional, FHA
Financing Cash,Conventional,FHA
Special Listing Condition Standard
Pets Allowed Cats OK, Dogs OK

"My job is to find and attract mastery-based agents to the office, protect the culture, and make sure everyone is happy! "






