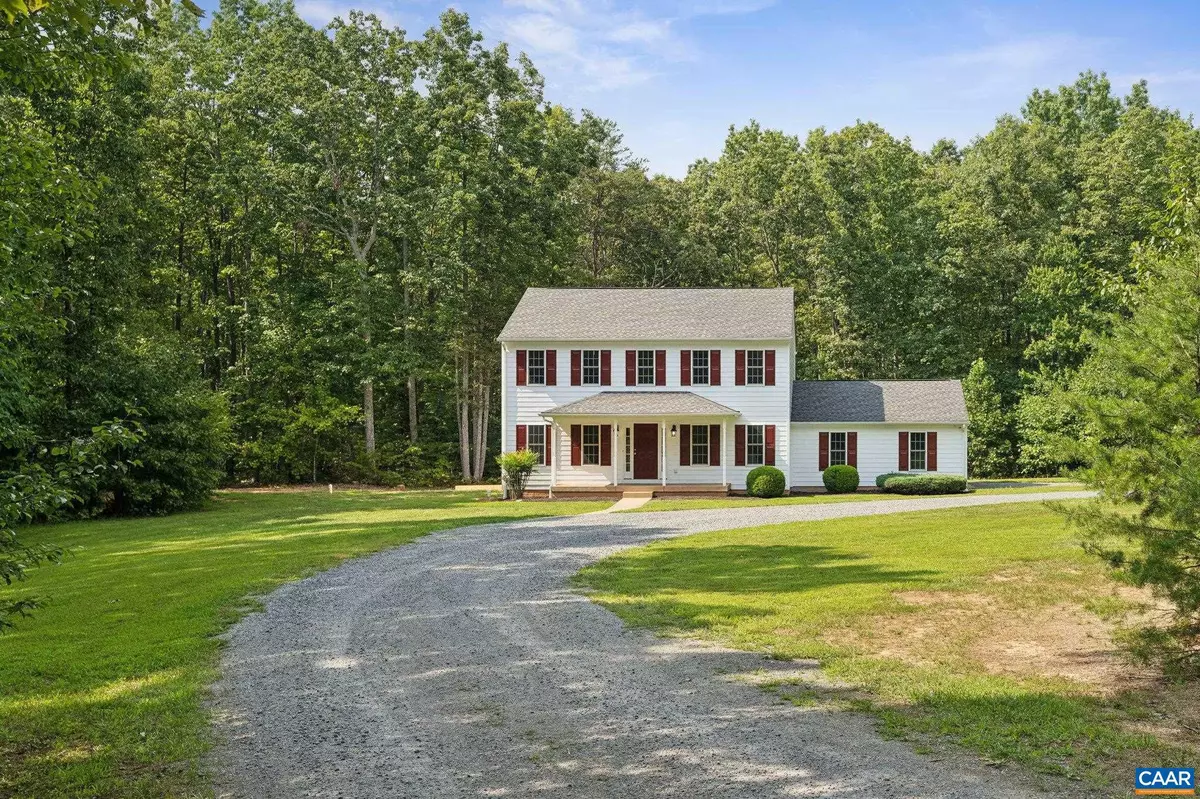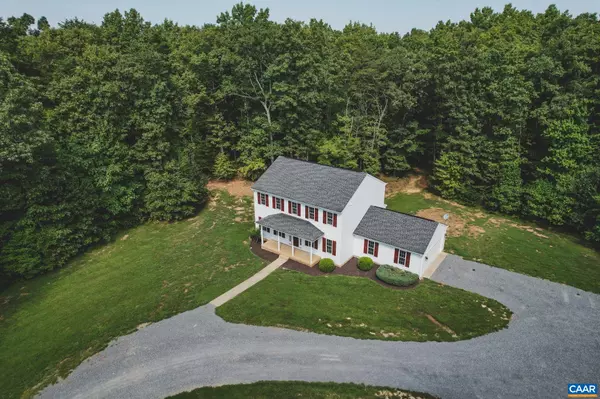5 Beds
4 Baths
3,100 SqFt
5 Beds
4 Baths
3,100 SqFt
Key Details
Property Type Single Family Home
Sub Type Detached
Listing Status Active
Purchase Type For Sale
Square Footage 3,100 sqft
Price per Sqft $233
Subdivision Unknown
MLS Listing ID 656856
Style Colonial
Bedrooms 5
Full Baths 3
Half Baths 1
Abv Grd Liv Area 2,000
Originating Board CAAR
Year Built 2010
Annual Tax Amount $3,397
Tax Year 2024
Lot Size 25.280 Acres
Acres 25.28
Property Description
Location
State VA
County Albemarle
Zoning R-1
Rooms
Other Rooms Full Bath, Half Bath
Basement Fully Finished, Full, Walkout Level, Windows
Interior
Heating Central, Forced Air, Heat Pump(s)
Cooling Central A/C, Heat Pump(s)
Flooring Wood
Fireplaces Type Gas/Propane
Inclusions Kitchen appliances, TV's, All Furniture, Washer/Dryer.
Equipment Dryer, Washer
Fireplace N
Appliance Dryer, Washer
Heat Source Propane - Owned
Exterior
Fence Board, Partially
View Trees/Woods
Roof Type Composite
Accessibility None
Garage N
Building
Lot Description Private, Trees/Wooded, Sloping
Story 3
Foundation Slab
Sewer Septic Exists
Water Well
Architectural Style Colonial
Level or Stories 3
Additional Building Above Grade, Below Grade
New Construction N
Schools
Elementary Schools Scottsville
Middle Schools Walton
High Schools Monticello
School District Albemarle County Public Schools
Others
Senior Community No
Ownership Other
Special Listing Condition Standard

"My job is to find and attract mastery-based agents to the office, protect the culture, and make sure everyone is happy! "






