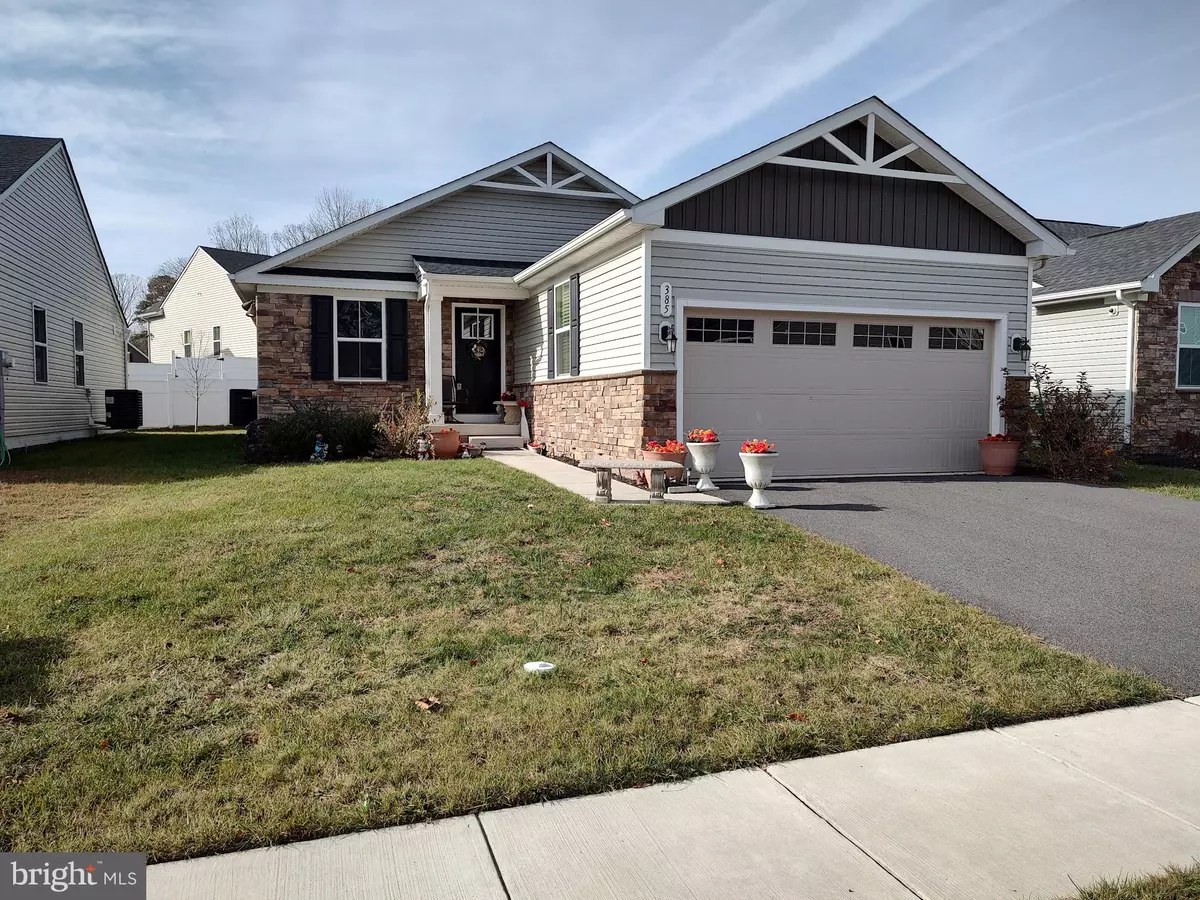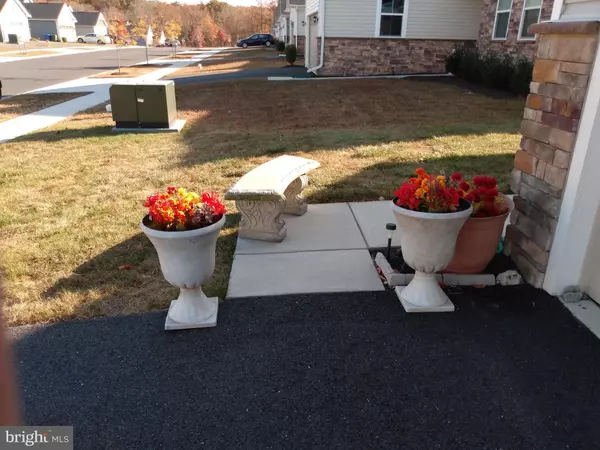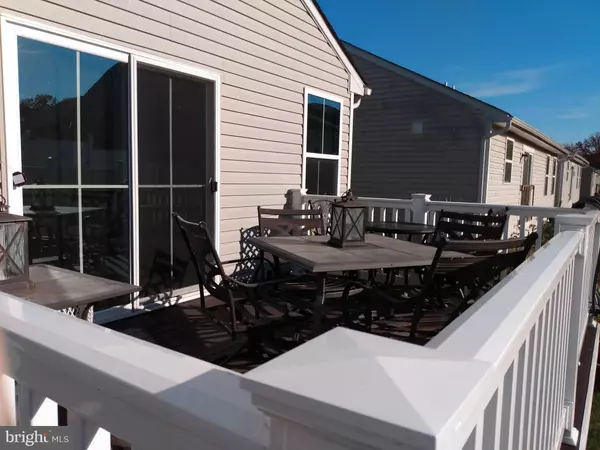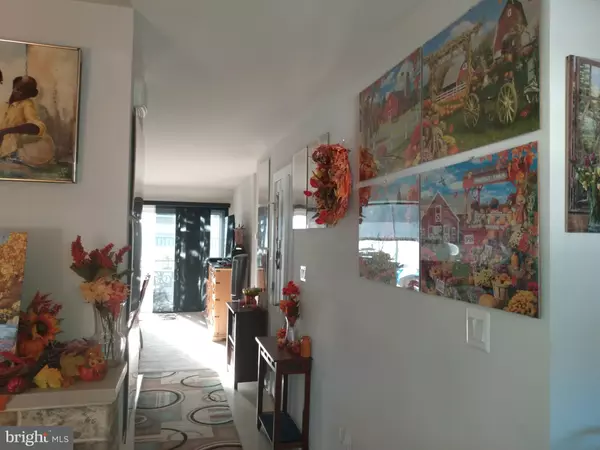2 Beds
2 Baths
1,194 SqFt
2 Beds
2 Baths
1,194 SqFt
Key Details
Property Type Single Family Home
Sub Type Detached
Listing Status Active
Purchase Type For Sale
Square Footage 1,194 sqft
Price per Sqft $293
Subdivision Charlestown Crossing
MLS Listing ID MDCC2014874
Style Ranch/Rambler
Bedrooms 2
Full Baths 2
HOA Fees $117/mo
HOA Y/N Y
Abv Grd Liv Area 1,194
Originating Board BRIGHT
Year Built 2020
Annual Tax Amount $2,690
Tax Year 2024
Lot Size 5,021 Sqft
Acres 0.12
Property Description
Location
State MD
County Cecil
Zoning ST
Rooms
Other Rooms Living Room, Primary Bedroom, Bedroom 2, Kitchen, Basement, Great Room, Laundry, Other, Bathroom 1, Bathroom 2
Basement Connecting Stairway, Daylight, Partial, Interior Access, Poured Concrete, Rough Bath Plumb, Space For Rooms, Sump Pump, Unfinished, Windows
Main Level Bedrooms 2
Interior
Interior Features Bathroom - Stall Shower, Bathroom - Tub Shower, Bathroom - Walk-In Shower, Breakfast Area, Carpet, Combination Kitchen/Living, Dining Area, Entry Level Bedroom, Family Room Off Kitchen, Floor Plan - Open, Kitchen - Eat-In, Kitchen - Country, Kitchen - Island, Kitchen - Table Space, Pantry, Primary Bath(s), Recessed Lighting, Sprinkler System, Walk-in Closet(s), Window Treatments, Attic, Other
Hot Water Electric
Heating Heat Pump - Electric BackUp
Cooling Central A/C
Flooring Carpet, Vinyl, Concrete
Equipment Built-In Range, Dishwasher, Disposal, Dryer, Exhaust Fan, Oven/Range - Electric, Refrigerator, Stainless Steel Appliances, Washer, Water Heater, Built-In Microwave
Fireplace N
Window Features Double Pane,Screens,Vinyl Clad
Appliance Built-In Range, Dishwasher, Disposal, Dryer, Exhaust Fan, Oven/Range - Electric, Refrigerator, Stainless Steel Appliances, Washer, Water Heater, Built-In Microwave
Heat Source Electric
Laundry Main Floor, Hookup, Dryer In Unit, Washer In Unit
Exterior
Exterior Feature Deck(s), Porch(es)
Parking Features Garage - Front Entry, Garage Door Opener
Garage Spaces 4.0
Utilities Available Cable TV Available
Amenities Available Common Grounds
Water Access N
View Street
Roof Type Architectural Shingle
Street Surface Black Top
Accessibility 32\"+ wide Doors, Doors - Lever Handle(s)
Porch Deck(s), Porch(es)
Road Frontage City/County
Attached Garage 2
Total Parking Spaces 4
Garage Y
Building
Lot Description Front Yard
Story 2
Foundation Concrete Perimeter
Sewer Public Sewer
Water Public
Architectural Style Ranch/Rambler
Level or Stories 2
Additional Building Above Grade, Below Grade
Structure Type Dry Wall
New Construction N
Schools
Elementary Schools Charlestown
Middle Schools Perryville
High Schools Perryville
School District Cecil County Public Schools
Others
HOA Fee Include Common Area Maintenance,Lawn Care Front,Lawn Care Rear,Lawn Care Side
Senior Community No
Tax ID 0805139173
Ownership Fee Simple
SqFt Source Assessor
Security Features Smoke Detector,Sprinkler System - Indoor
Horse Property N
Special Listing Condition Standard

"My job is to find and attract mastery-based agents to the office, protect the culture, and make sure everyone is happy! "






