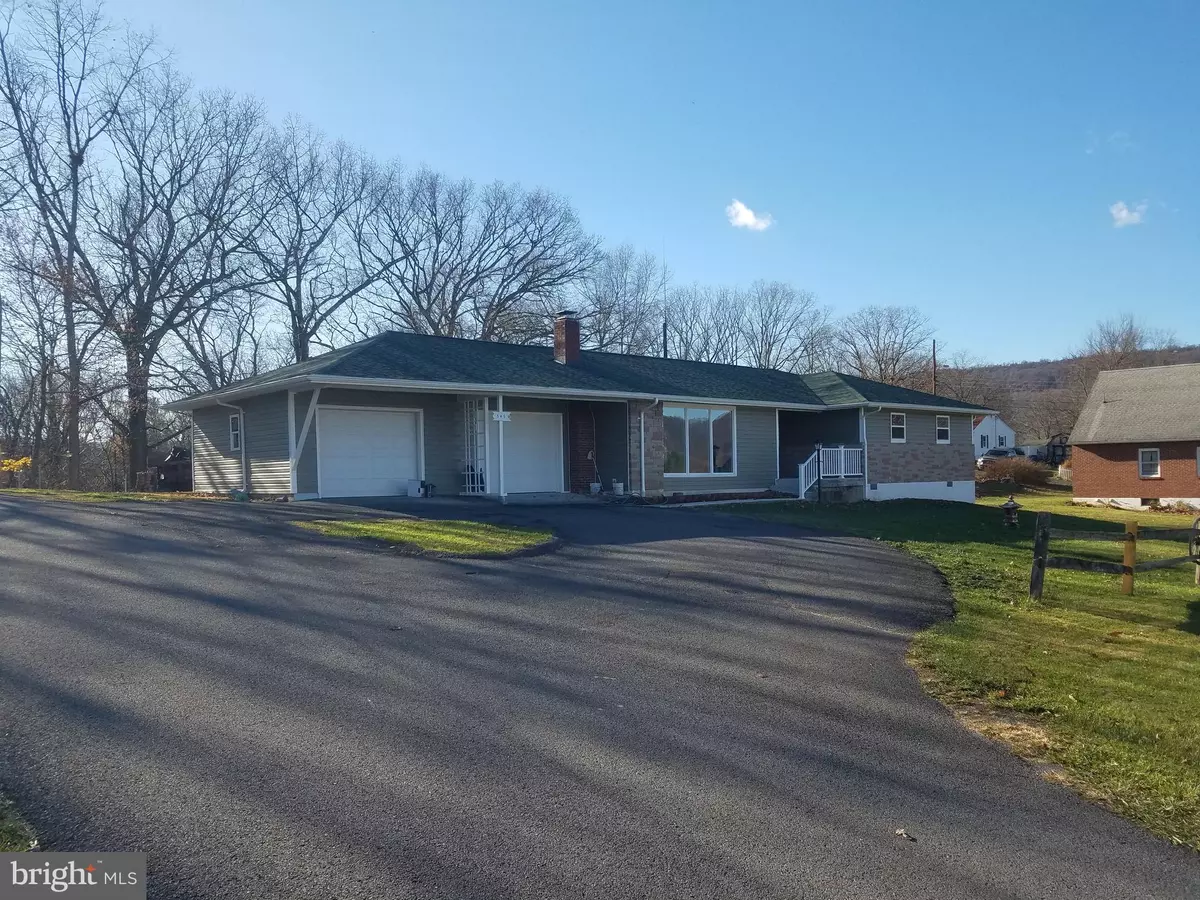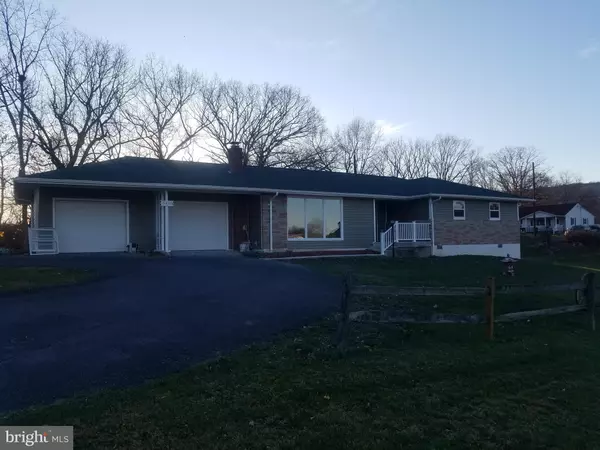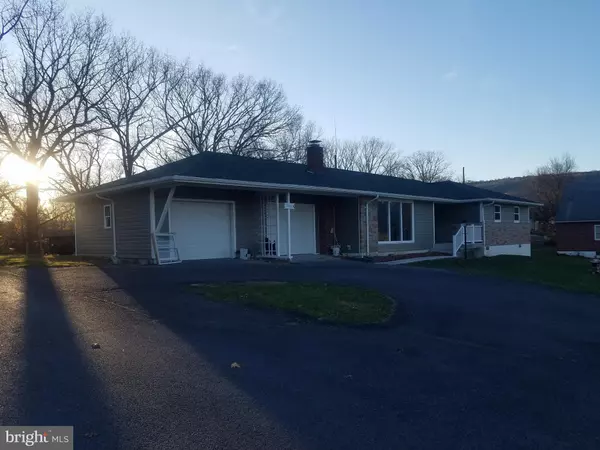3 Beds
2 Baths
1,552 SqFt
3 Beds
2 Baths
1,552 SqFt
Key Details
Property Type Single Family Home
Sub Type Detached
Listing Status Active
Purchase Type For Sale
Square Footage 1,552 sqft
Price per Sqft $193
Subdivision Savilla Vale
MLS Listing ID WVHS2005332
Style Ranch/Rambler
Bedrooms 3
Full Baths 2
HOA Y/N N
Abv Grd Liv Area 1,552
Originating Board BRIGHT
Year Built 1961
Annual Tax Amount $529
Tax Year 2022
Lot Size 10,001 Sqft
Acres 0.23
Property Description
Location
State WV
County Hampshire
Zoning 101
Rooms
Main Level Bedrooms 3
Interior
Interior Features Bathroom - Jetted Tub, Bathroom - Soaking Tub, Bathroom - Walk-In Shower, Breakfast Area, Dining Area, Floor Plan - Traditional, Stove - Wood, Wood Floors
Hot Water None
Heating Central, Heat Pump(s)
Cooling Central A/C, Heat Pump(s)
Flooring Hardwood, Tile/Brick, Other
Fireplaces Number 1
Fireplaces Type Other
Inclusions Refrigerator stove dishwasher microwave washer dryer
Equipment Built-In Microwave, Dishwasher, Disposal, Dryer - Electric, Stove, Washer
Fireplace Y
Appliance Built-In Microwave, Dishwasher, Disposal, Dryer - Electric, Stove, Washer
Heat Source Electric
Laundry Main Floor
Exterior
Exterior Feature Patio(s), Screened
Parking Features Garage - Front Entry, Inside Access
Garage Spaces 2.0
Water Access N
Roof Type Architectural Shingle
Accessibility None
Porch Patio(s), Screened
Road Frontage City/County
Attached Garage 2
Total Parking Spaces 2
Garage Y
Building
Lot Description Backs to Trees, Rear Yard
Story 1
Foundation Permanent
Sewer Public Sewer
Water Public
Architectural Style Ranch/Rambler
Level or Stories 1
Additional Building Above Grade, Below Grade
New Construction N
Schools
School District Hampshire County Schools
Others
Senior Community No
Tax ID 08 3A010000000000
Ownership Fee Simple
SqFt Source Estimated
Special Listing Condition Standard

"My job is to find and attract mastery-based agents to the office, protect the culture, and make sure everyone is happy! "






