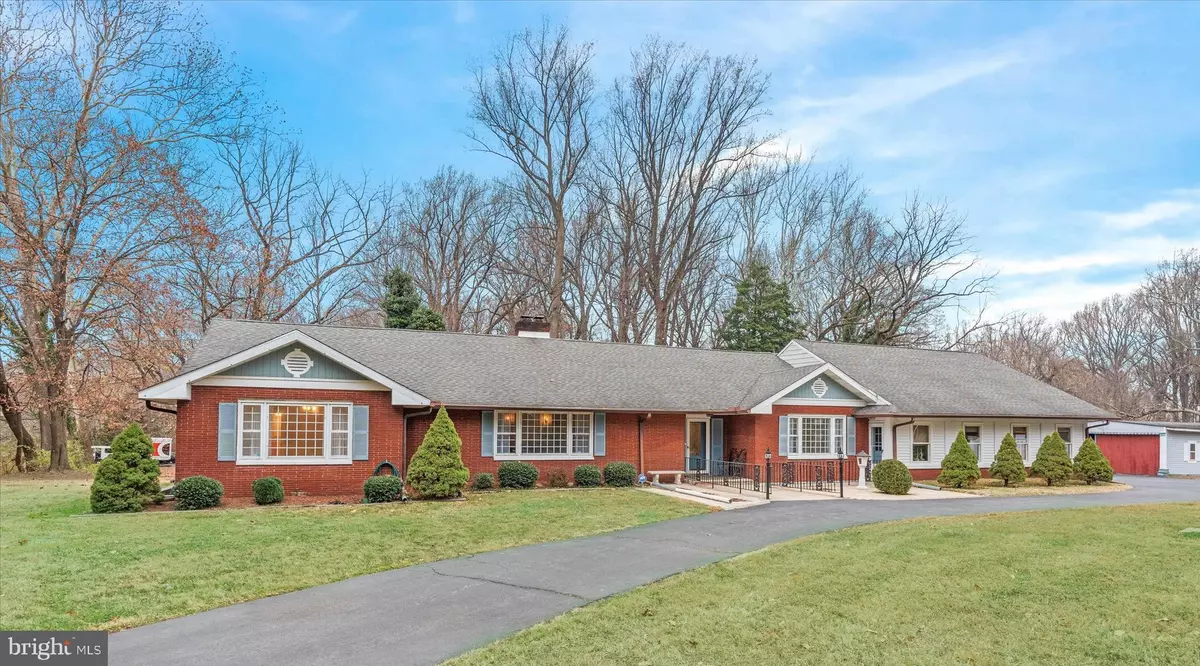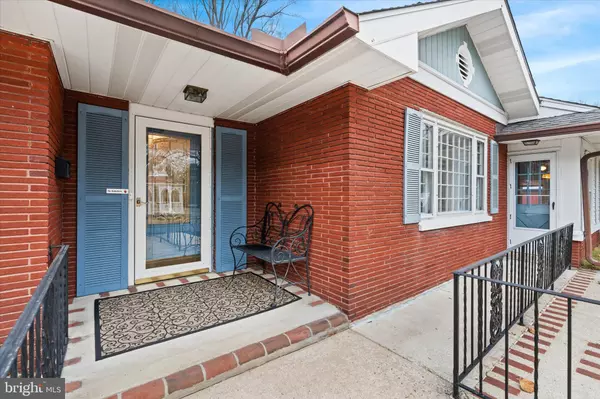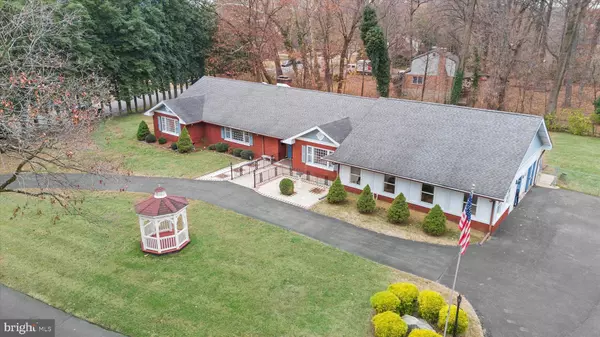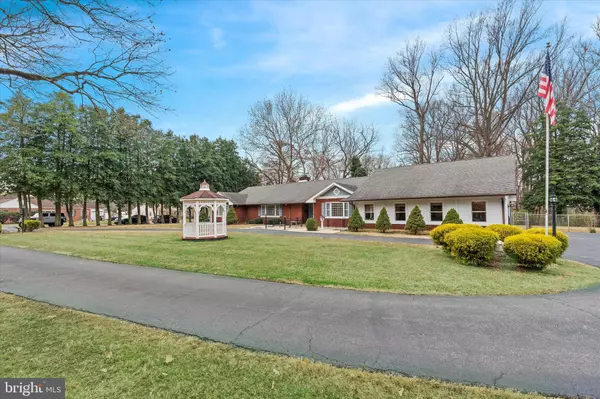
3 Beds
4 Baths
4,850 SqFt
3 Beds
4 Baths
4,850 SqFt
Key Details
Property Type Single Family Home
Sub Type Detached
Listing Status Active
Purchase Type For Sale
Square Footage 4,850 sqft
Price per Sqft $109
Subdivision Llangollen Estates
MLS Listing ID DENC2073224
Style Ranch/Rambler
Bedrooms 3
Full Baths 3
Half Baths 1
HOA Fees $15/ann
HOA Y/N Y
Abv Grd Liv Area 2,425
Originating Board BRIGHT
Year Built 1955
Annual Tax Amount $2,575
Tax Year 2024
Lot Size 2.700 Acres
Acres 2.7
Lot Dimensions 0.00 x 0.00
Property Description
Discover the perfect blend of privacy, charm, and convenience with this must-see ranch. Set on the best lot in the neighborhood, this property offers a private wooded escape with a circular driveway, while being just minutes from major highways and city amenities.
This freshly painted home boasts a versatile layout with two spacious main-floor bedrooms, 2.5 baths, and the flexibility to transform the den into a third bedroom with ease. Original hardwood flooring lies beneath the first-floor carpets, adding timeless appeal to the home’s character-filled design. The living room is bright and inviting, boasting coffered ceilings, crown molding, wainscoting, and a wood-burning fireplace. Adjacent to it, the dining room is equally charming with custom corner built-ins, additional wainscoting, and crown molding. The large country kitchen is the heart of the home, offering abundant counter and cabinet space, an eat-in area with counter seating, space for a full-size table, and a small island for added functionality. From the kitchen, step into the breezeway, which seamlessly connects the laundry area, four-season room, garage, and screened back porch, offering versatile spaces for both relaxation and entertaining. The finished basement is a sprawling retreat with endless possibilities. With new LVP flooring, a back entrance, new windows, and an open floor plan, this space is ideal for a potential in-law suite, additional living space, or a gaming and movie room. It also features a bar area, a potential kitchen, a full bathroom, and a versatile flex room that could be used as a bedroom or office.
Outside, the property includes a two-car attached garage and a detached carport, ensuring plenty of parking and storage options. The 2.7-acre partially wooded lot offers a serene country feel while remaining conveniently close to urban amenities. The lot may also have subdivision potential, though buyers should verify. There is an NCC well easement on the property. This home is being sold as-is but reflects pride of ownership in every detail. Pre listing appraisal available. Don’t miss this rare opportunity to own a truly unique home.
Location
State DE
County New Castle
Area New Castle/Red Lion/Del.City (30904)
Zoning RESIDENTIAL
Rooms
Other Rooms Living Room, Dining Room, Primary Bedroom, Bedroom 3, Kitchen, Family Room, Bedroom 1, Other
Basement Fully Finished
Main Level Bedrooms 2
Interior
Interior Features Attic, Bar, Built-Ins, Cedar Closet(s), Ceiling Fan(s), Chair Railings, Crown Moldings, Wainscotting, Wet/Dry Bar, Wood Floors
Hot Water Natural Gas
Heating Forced Air
Cooling Central A/C
Flooring Wood, Fully Carpeted, Vinyl
Fireplaces Number 1
Fireplaces Type Brick
Equipment Oven/Range - Electric, Refrigerator, Microwave
Furnishings No
Fireplace Y
Appliance Oven/Range - Electric, Refrigerator, Microwave
Heat Source Oil
Laundry Main Floor
Exterior
Exterior Feature Porch(es), Breezeway
Parking Features Inside Access, Garage Door Opener, Garage - Side Entry, Oversized
Garage Spaces 8.0
Carport Spaces 2
Water Access N
View Garden/Lawn, Trees/Woods
Roof Type Pitched,Shingle
Accessibility None
Porch Porch(es), Breezeway
Attached Garage 2
Total Parking Spaces 8
Garage Y
Building
Lot Description Level, Front Yard, Rear Yard, SideYard(s)
Story 1
Foundation Brick/Mortar
Sewer Public Sewer
Water Public
Architectural Style Ranch/Rambler
Level or Stories 1
Additional Building Above Grade, Below Grade
New Construction N
Schools
High Schools William Penn
School District Colonial
Others
HOA Fee Include Unknown Fee
Senior Community No
Tax ID 10-035.10-031
Ownership Fee Simple
SqFt Source Estimated
Acceptable Financing Conventional, Cash
Listing Terms Conventional, Cash
Financing Conventional,Cash
Special Listing Condition Standard


"My job is to find and attract mastery-based agents to the office, protect the culture, and make sure everyone is happy! "






