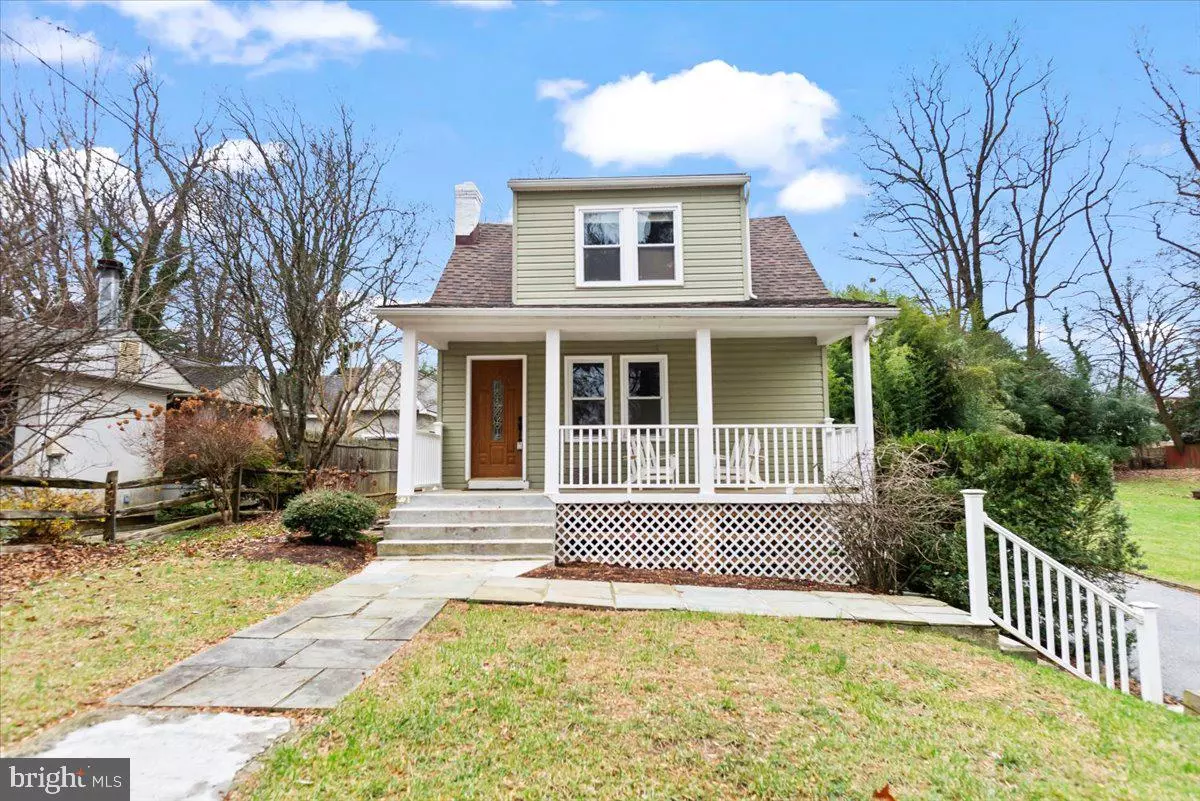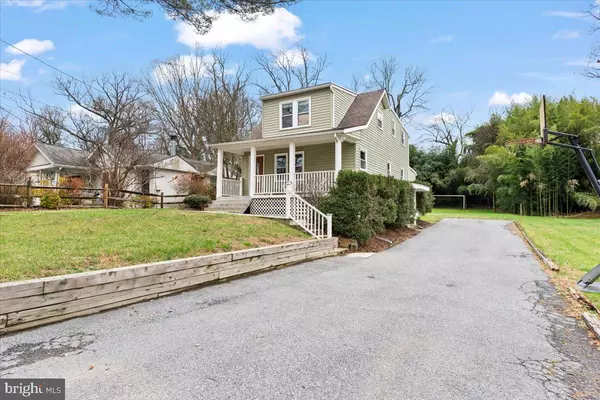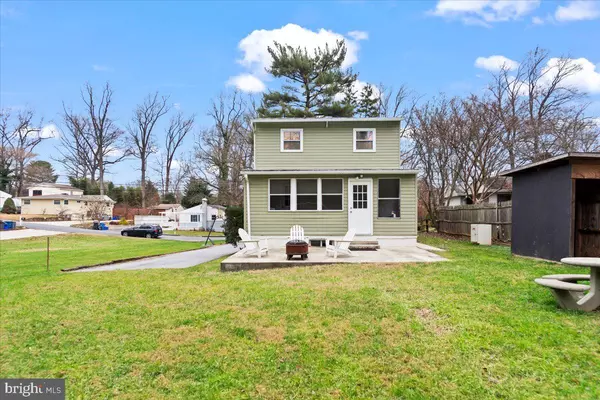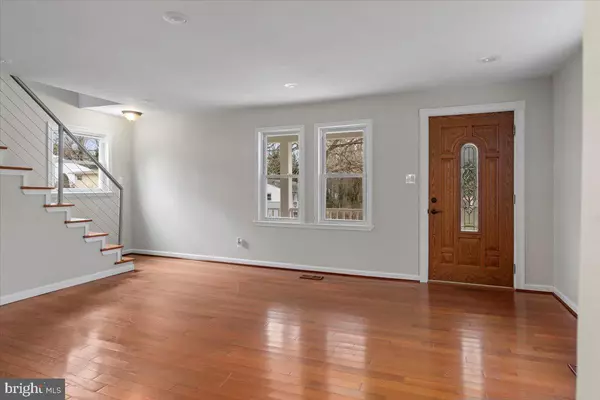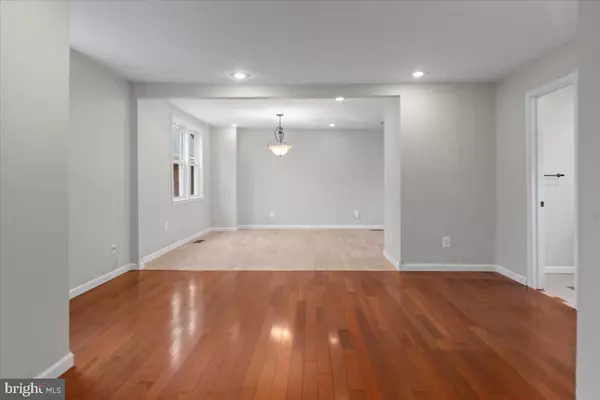
3 Beds
2 Baths
2,260 SqFt
3 Beds
2 Baths
2,260 SqFt
Key Details
Property Type Single Family Home
Sub Type Detached
Listing Status Active
Purchase Type For Rent
Square Footage 2,260 sqft
Subdivision Hollywood Park
MLS Listing ID MDMC2158662
Style Cape Cod
Bedrooms 3
Full Baths 2
HOA Y/N N
Abv Grd Liv Area 1,365
Originating Board BRIGHT
Year Built 1928
Lot Size 0.261 Acres
Acres 0.26
Property Description
This is an Amazing 2 level, 3 bedroom, 2 full bathroom home with about 2,200 square feet of living space available for lease. Additional space on the main level and top level for home offices, playroom, or extended closets. Beautifully updated kitchen and bathrooms, features included stainless steel appliances, luxury vinyl plank flooring, and hardwood flooring. Open floor plan, windows throughout, and Large sunroom on the main level perfect for hosting family gatherings. In-unit washer and dryer for your convenience. Massive backyard and patio with ample space for outdoor enjoyment. Driveway will accommodate 8 cars.
Contact the listing agent Iana Capers promptly to schedule a showing or with any questions. Seller prefers credit score above 600, income 2.5 times the monthly rent (provide 2 most recent paystubs), and current employer reference and prior landlord reference.
Location
State MD
County Montgomery
Zoning R90
Interior
Interior Features Kitchen - Table Space, 2nd Kitchen, Carpet, Ceiling Fan(s), Combination Dining/Living, Combination Kitchen/Dining, Bathroom - Tub Shower, Dining Area, Floor Plan - Open, Recessed Lighting, Wood Floors, Kitchen - Gourmet
Hot Water Natural Gas
Heating Forced Air
Cooling Central A/C
Flooring Carpet, Ceramic Tile, Hardwood, Luxury Vinyl Plank
Equipment Dryer, Refrigerator, Washer, Stove, Built-In Microwave, Dishwasher, Disposal, Exhaust Fan, Icemaker, Oven/Range - Electric, Stainless Steel Appliances, Water Heater
Fireplace N
Window Features Double Pane,Vinyl Clad
Appliance Dryer, Refrigerator, Washer, Stove, Built-In Microwave, Dishwasher, Disposal, Exhaust Fan, Icemaker, Oven/Range - Electric, Stainless Steel Appliances, Water Heater
Heat Source Natural Gas
Laundry Main Floor, Has Laundry, Dryer In Unit, Washer In Unit
Exterior
Exterior Feature Patio(s), Porch(es)
Garage Spaces 6.0
Water Access N
View Street, Trees/Woods
Roof Type Asphalt
Accessibility None
Porch Patio(s), Porch(es)
Total Parking Spaces 6
Garage N
Building
Lot Description Cleared
Story 2
Foundation Block
Sewer Public Sewer
Water Public
Architectural Style Cape Cod
Level or Stories 2
Additional Building Above Grade, Below Grade
Structure Type Dry Wall
New Construction N
Schools
School District Montgomery County Public Schools
Others
Pets Allowed N
Senior Community No
Tax ID 160500291591
Ownership Other
SqFt Source Assessor


"My job is to find and attract mastery-based agents to the office, protect the culture, and make sure everyone is happy! "

