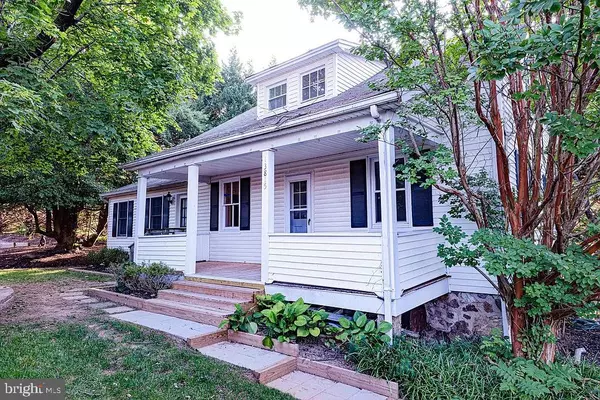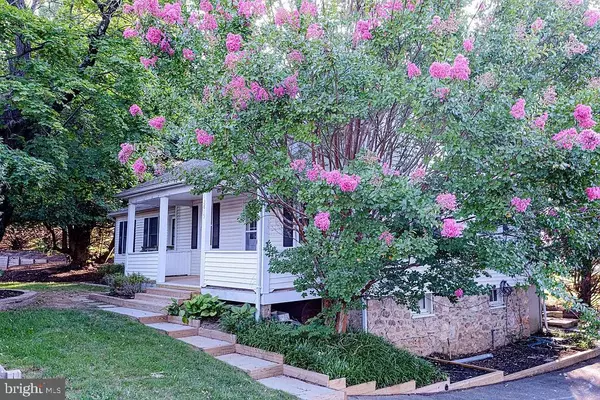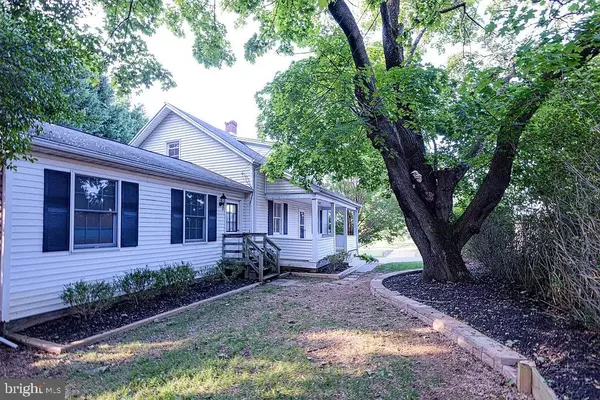3 Beds
3 Baths
1,437 SqFt
3 Beds
3 Baths
1,437 SqFt
Key Details
Property Type Single Family Home
Sub Type Detached
Listing Status Active
Purchase Type For Sale
Square Footage 1,437 sqft
Price per Sqft $86
Subdivision Phoenix
MLS Listing ID MDBC2115382
Style Cape Cod
Bedrooms 3
Full Baths 3
HOA Y/N N
Abv Grd Liv Area 1,437
Originating Board BRIGHT
Year Built 1922
Annual Tax Amount $2,912
Tax Year 2024
Lot Size 0.500 Acres
Acres 0.5
Lot Dimensions 3.00 x
Property Description
Welcome to 13815 Jarrettsville Pike! Perfect for investors or savvy home buyers who can finish what the current owner has started. The main house is 1,437 square feet with 3 bedrooms and 3 bathrooms (2 of which need completion) and is complimented by a 2nd living structure that was a former garage (580 square feet) converted into a living space - it has new siding, new paint, new luxury vinyl plank flooring, 2 fully functioning heating & cooling units and three rooms: the living area, has vaulted ceilings and roughed in plumbing; the second room is a separate (12' by 20' sq ft) private space; and the third room could be perfect for a large bathroom. The home is surrounded by mature trees and landscaped grounds including hardscapes and a privacy fence that goes along Jarrettsville Pike. The back area of the home is level, private and lush - perfect for entertaining. There is also a 10' x 10' shed recently rebuilt that is attached to the 2nd living structure. ** Septic tank pumped out & inspected and new pressure tank within the last 30 days. New well pump & hot water heater 2023.
Bidding will open at 12 Noon on Monday, January 13, 2025 and close at 1:00 PM on Wednesday, January 15, 2025.
Additional Auction Terms:
10% buyer's premium will be added to the winning bid.
Buyer's Agent must be registered as an agent on Homesale.plus prior to the time buyer places 1st bid.
Property is sold AS-IS, no inspection contingency.
No financing contingency.
Buyer pays all transfer & recordation taxes.
10% Earnest Money Deposit due at contract execution.
Location
State MD
County Baltimore
Zoning RESIDENTIAL
Rooms
Basement Sump Pump, Connecting Stairway, Unfinished
Main Level Bedrooms 1
Interior
Hot Water Electric
Heating Heat Pump - Electric BackUp, Wall Unit
Cooling Ceiling Fan(s), Wall Unit, Window Unit(s)
Equipment Oven/Range - Electric, Refrigerator, Water Heater, Washer, Dryer
Furnishings No
Fireplace N
Appliance Oven/Range - Electric, Refrigerator, Water Heater, Washer, Dryer
Heat Source Electric
Laundry Basement
Exterior
Exterior Feature Porch(es), Patio(s)
Fence Privacy
Water Access N
Accessibility None
Porch Porch(es), Patio(s)
Garage N
Building
Lot Description Landscaping
Story 2
Foundation Stone
Sewer Private Septic Tank
Water Well
Architectural Style Cape Cod
Level or Stories 2
Additional Building Above Grade, Below Grade
New Construction N
Schools
School District Baltimore County Public Schools
Others
Senior Community No
Tax ID 04101008055180
Ownership Fee Simple
SqFt Source Assessor
Horse Property N
Special Listing Condition Auction

"My job is to find and attract mastery-based agents to the office, protect the culture, and make sure everyone is happy! "






