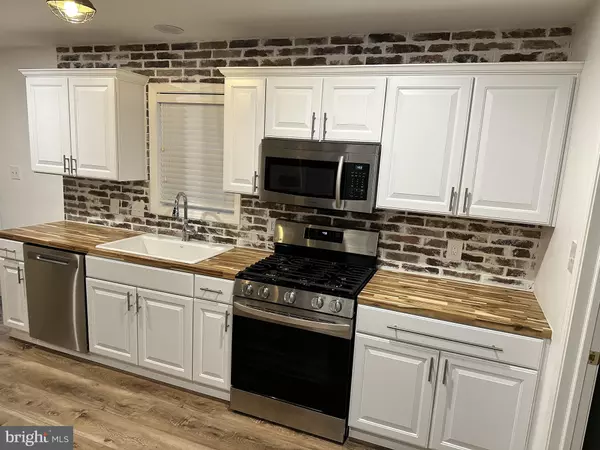3 Beds
2 Baths
1,456 SqFt
3 Beds
2 Baths
1,456 SqFt
Key Details
Property Type Single Family Home
Sub Type Detached
Listing Status Active
Purchase Type For Sale
Square Footage 1,456 sqft
Price per Sqft $312
Subdivision Heron Bay
MLS Listing ID DESU2076674
Style Ranch/Rambler
Bedrooms 3
Full Baths 2
HOA Fees $760/ann
HOA Y/N Y
Abv Grd Liv Area 1,456
Originating Board BRIGHT
Year Built 2006
Annual Tax Amount $1,070
Tax Year 2024
Lot Size 0.650 Acres
Acres 0.65
Property Description
Welcome to your dream home! This meticulously maintained 3-bedroom, 2-bathroom ranch is nestled on a premium lot in Lewes, DE. Whether you're looking for a primary residence, a vacation retreat, or an investment property, this turn-key beauty has it all.
Lovingly cared for by its original owners, this home boasts numerous custom upgrades and thoughtful features, including:
Ample storage with a conveniently accessible attic.
Encapsulated crawl space for added efficiency and peace of mind.
Additional cabinetry and countertops, perfect for organization and entertaining.
EzE-Breeze sliding garage door screen enclosure, seamlessly blending indoor and outdoor spaces.
Insulated garage walls and door
Butcher block countertops throughout the kitchen and bathrooms, adding warmth and charm.
Shiplap walls for a cozy, modern vibe.
Brick German Schmear accents in the kitchen
And the list doesn't stop there! This home combines style, functionality, and comfort in every corner.
Situated just minutes from shopping, Delaware's renowned beaches, and a variety of local attractions, this property offers the perfect balance of convenience and tranquility.
Don't let this gem slip away! Schedule your private tour today and see why this home is everything you've been searching for.
Location
State DE
County Sussex
Area Lewes Rehoboth Hundred (31009)
Zoning AR-1
Rooms
Main Level Bedrooms 3
Interior
Interior Features Attic, Butlers Pantry, Ceiling Fan(s), Combination Kitchen/Dining, Entry Level Bedroom, Kitchen - Galley, Pantry, Primary Bath(s)
Hot Water Propane
Heating Forced Air
Cooling Ceiling Fan(s), Central A/C
Flooring Luxury Vinyl Plank
Inclusions outdoor fire pit, outdoor firewood holder, electric weed wacker in shed, garden hose and hose reel in shed, wall-mounted battery-operated brass reading lights in primary bedroom, custom birch shelving ( pantry, laundry and linen closets )
Equipment Built-In Microwave, Dishwasher, Disposal, Dryer - Gas, Oven/Range - Gas, Refrigerator, Washer, Water Heater
Fireplace N
Appliance Built-In Microwave, Dishwasher, Disposal, Dryer - Gas, Oven/Range - Gas, Refrigerator, Washer, Water Heater
Heat Source Propane - Owned
Laundry Main Floor
Exterior
Parking Features Garage - Front Entry
Garage Spaces 6.0
Water Access N
Accessibility 2+ Access Exits
Attached Garage 2
Total Parking Spaces 6
Garage Y
Building
Lot Description Cul-de-sac
Story 1
Foundation Crawl Space
Sewer Public Sewer
Water Public
Architectural Style Ranch/Rambler
Level or Stories 1
Additional Building Above Grade, Below Grade
New Construction N
Schools
School District Cape Henlopen
Others
Senior Community No
Tax ID 234-05.00-288.00
Ownership Fee Simple
SqFt Source Estimated
Acceptable Financing Cash, Conventional, FHA, VA
Listing Terms Cash, Conventional, FHA, VA
Financing Cash,Conventional,FHA,VA
Special Listing Condition Standard

"My job is to find and attract mastery-based agents to the office, protect the culture, and make sure everyone is happy! "






