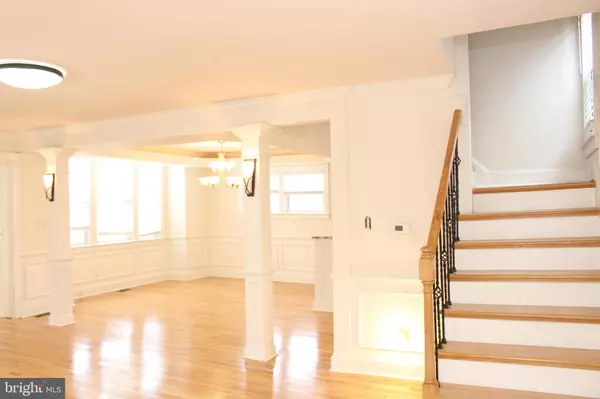4 Beds
3 Baths
1,932 SqFt
4 Beds
3 Baths
1,932 SqFt
Key Details
Property Type Single Family Home
Sub Type Detached
Listing Status Active
Purchase Type For Rent
Square Footage 1,932 sqft
Subdivision Havertown
MLS Listing ID PADE2081016
Style Colonial
Bedrooms 4
Full Baths 2
Half Baths 1
HOA Y/N N
Abv Grd Liv Area 1,932
Originating Board BRIGHT
Year Built 1930
Lot Size 5,227 Sqft
Acres 0.12
Lot Dimensions 40.00 x 107.00
Property Description
Location
State PA
County Delaware
Area Haverford Twp (10422)
Zoning RES
Rooms
Other Rooms Living Room, Dining Room, Primary Bedroom, Bedroom 2, Bedroom 3, Kitchen, Family Room, Bedroom 1, Laundry
Basement Full
Interior
Interior Features Breakfast Area, Bathroom - Soaking Tub, Bathroom - Stall Shower, Dining Area, Kitchen - Gourmet, Floor Plan - Open, Upgraded Countertops, Wood Floors
Hot Water Natural Gas
Heating Hot Water
Cooling Central A/C
Flooring Wood
Fireplaces Number 1
Equipment Dryer, Range Hood, Stainless Steel Appliances, Washer, Refrigerator
Furnishings No
Fireplace Y
Appliance Dryer, Range Hood, Stainless Steel Appliances, Washer, Refrigerator
Heat Source Natural Gas
Laundry Basement
Exterior
Exterior Feature Deck(s)
Parking Features Garage - Rear Entry
Garage Spaces 1.0
Fence Other
Water Access N
Accessibility None
Porch Deck(s)
Attached Garage 1
Total Parking Spaces 1
Garage Y
Building
Lot Description Corner
Story 2.5
Foundation Stone
Sewer Public Sewer
Water Public
Architectural Style Colonial
Level or Stories 2.5
Additional Building Above Grade, Below Grade
New Construction N
Schools
Middle Schools Haverford
High Schools Haverford Senior
School District Haverford Township
Others
Pets Allowed N
Senior Community No
Tax ID 22-09-00695-00
Ownership Other
SqFt Source Estimated
Horse Property N

"My job is to find and attract mastery-based agents to the office, protect the culture, and make sure everyone is happy! "






