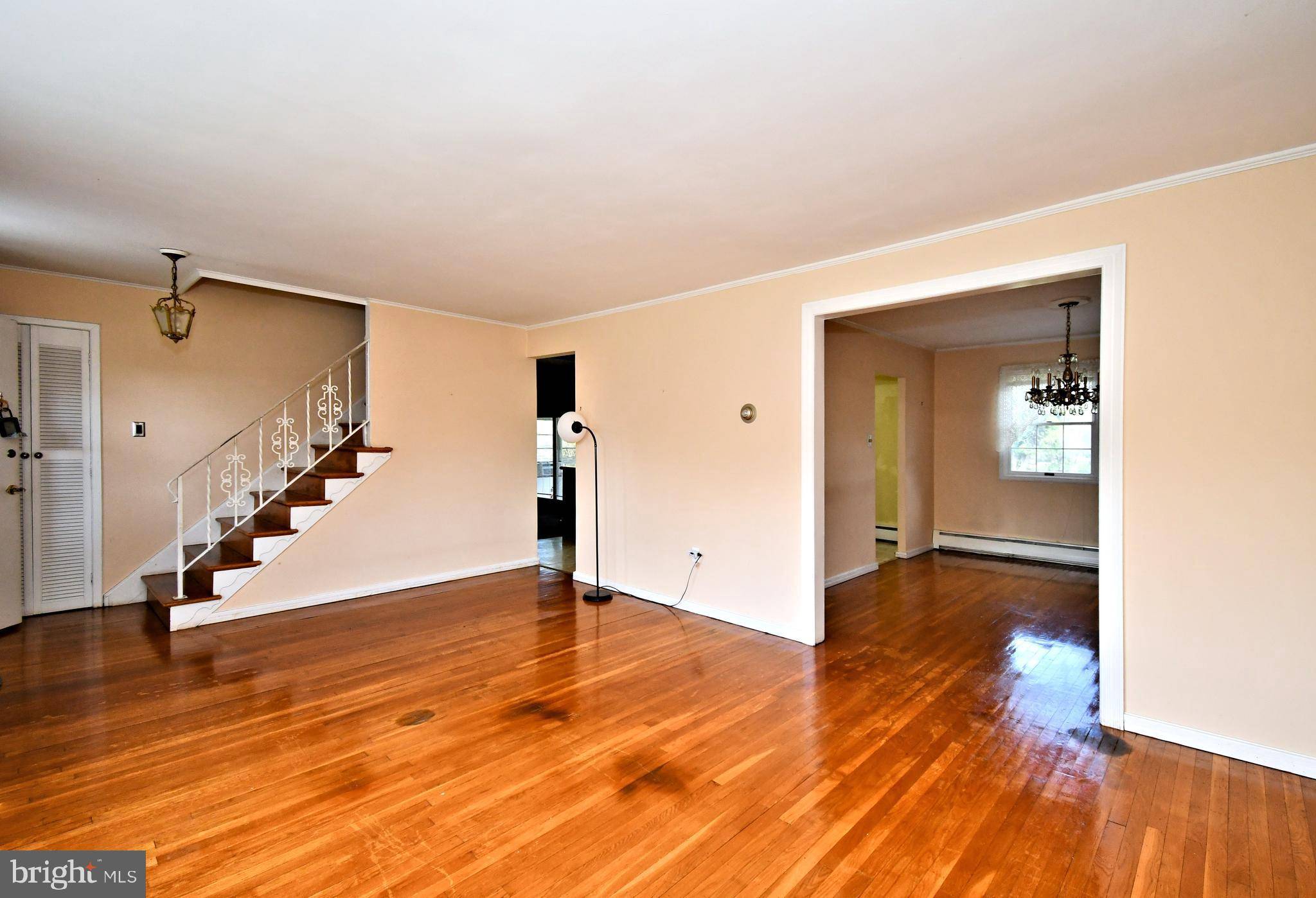4 Beds
3 Baths
1,865 SqFt
4 Beds
3 Baths
1,865 SqFt
Key Details
Property Type Single Family Home
Sub Type Detached
Listing Status Active
Purchase Type For Sale
Square Footage 1,865 sqft
Price per Sqft $251
Subdivision None Available
MLS Listing ID PAMC2137782
Style Colonial
Bedrooms 4
Full Baths 2
Half Baths 1
HOA Y/N N
Abv Grd Liv Area 1,865
Originating Board BRIGHT
Year Built 1970
Annual Tax Amount $6,537
Tax Year 2024
Lot Size 0.558 Acres
Acres 0.56
Lot Dimensions 112.00 x 0.00
Property Sub-Type Detached
Property Description
Location
State PA
County Montgomery
Area Towamencin Twp (10653)
Zoning RESIDENTIAL
Rooms
Other Rooms Living Room, Dining Room, Primary Bedroom, Bedroom 2, Bedroom 3, Bedroom 4, Kitchen, Family Room, Primary Bathroom
Basement Other, Unfinished
Interior
Hot Water Oil
Heating Baseboard - Hot Water, Summer/Winter Changeover
Cooling None
Flooring Carpet, Hardwood
Fireplaces Number 1
Fireplaces Type Brick, Wood
Inclusions All Appliances AS IS Condition At Time of Settlement.
Fireplace Y
Heat Source Oil
Laundry Basement
Exterior
Parking Features Garage - Front Entry
Garage Spaces 6.0
Water Access N
Roof Type Shingle
Accessibility None
Attached Garage 2
Total Parking Spaces 6
Garage Y
Building
Story 2
Foundation Other
Sewer Public Sewer
Water Public
Architectural Style Colonial
Level or Stories 2
Additional Building Above Grade, Below Grade
New Construction N
Schools
School District North Penn
Others
Senior Community No
Tax ID 53-00-03796-003
Ownership Fee Simple
SqFt Source Assessor
Acceptable Financing Conventional, Cash
Listing Terms Conventional, Cash
Financing Conventional,Cash
Special Listing Condition Standard

"My job is to find and attract mastery-based agents to the office, protect the culture, and make sure everyone is happy! "






