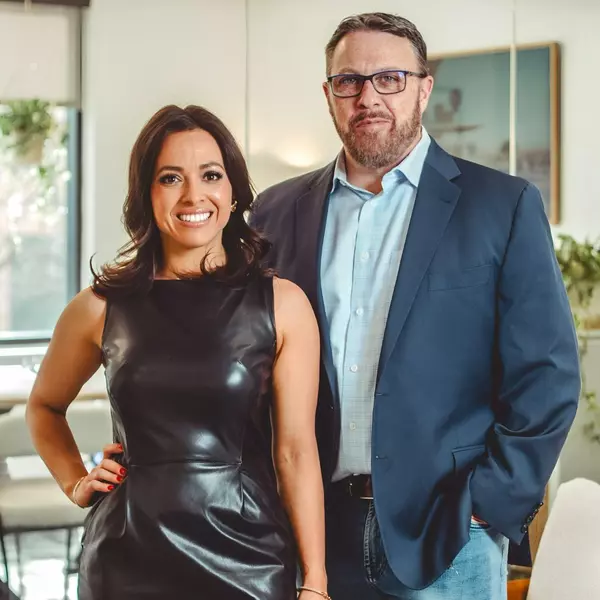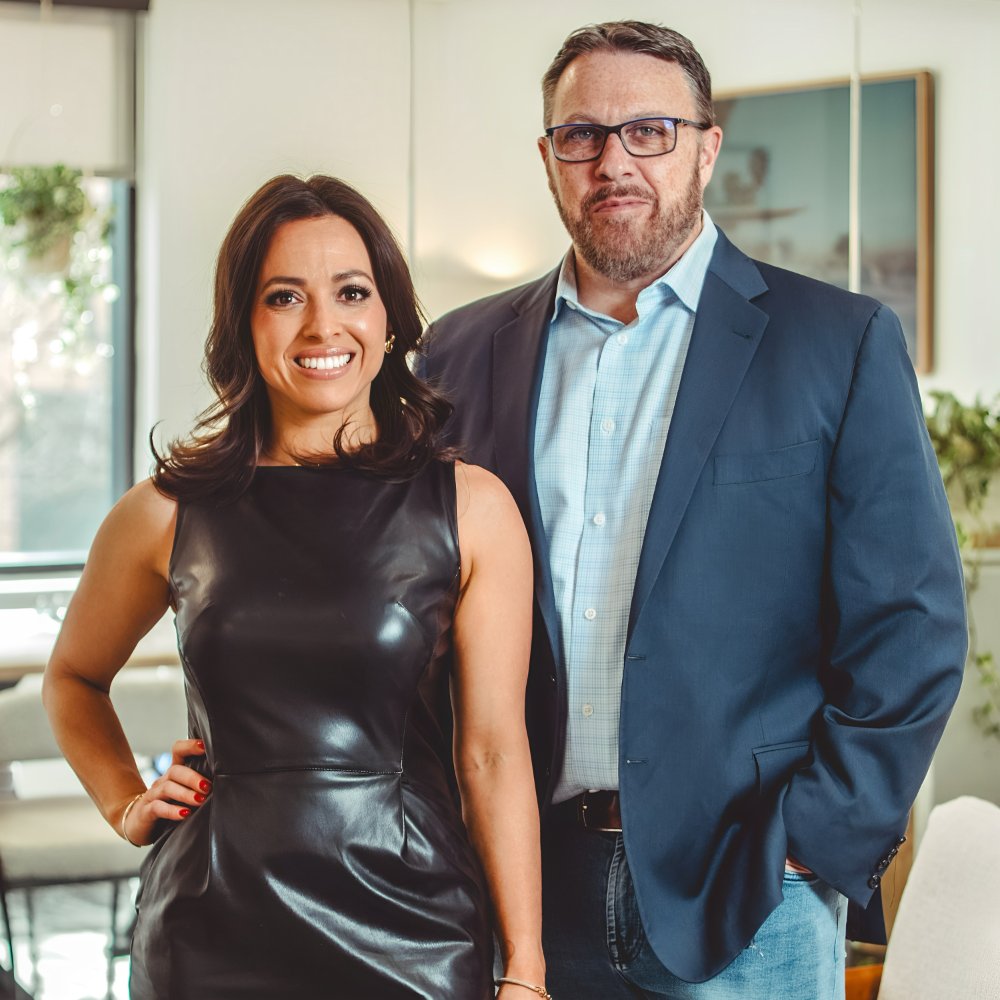
4 Beds
4 Baths
3,175 SqFt
4 Beds
4 Baths
3,175 SqFt
Open House
Sat Sep 13, 11:00am - 1:00pm
Sun Sep 14, 1:00pm - 3:00pm
Key Details
Property Type Single Family Home, Townhouse
Sub Type Twin/Semi-Detached
Listing Status Active
Purchase Type For Sale
Square Footage 3,175 sqft
Price per Sqft $301
Subdivision Brookland
MLS Listing ID DCDC2211908
Style Other
Bedrooms 4
Full Baths 3
Half Baths 1
HOA Y/N N
Year Built 1927
Annual Tax Amount $7,417
Tax Year 2026
Lot Size 3,175 Sqft
Acres 0.07
Property Sub-Type Twin/Semi-Detached
Source BRIGHT
Property Description
Location
State DC
County Washington
Zoning RESIDENTIAL
Rooms
Basement Connecting Stairway, Interior Access, Outside Entrance, Rear Entrance, Daylight, Full, Fully Finished, Heated
Interior
Interior Features Bar, Breakfast Area, Combination Kitchen/Dining, Dining Area, Floor Plan - Open, Kitchen - Gourmet, Kitchen - Island, Pantry, Primary Bath(s), Recessed Lighting, Bathroom - Stall Shower, Bathroom - Tub Shower, Upgraded Countertops, Walk-in Closet(s), Wood Floors, Wet/Dry Bar
Hot Water Natural Gas
Heating Forced Air
Cooling Central A/C
Flooring Hardwood, Ceramic Tile
Fireplaces Number 1
Fireplaces Type Mantel(s), Wood
Inclusions Solar panels, whole house back-up battery
Equipment Dishwasher, Disposal, Microwave, Oven/Range - Gas, Range Hood, Refrigerator, Stainless Steel Appliances, Water Heater
Fireplace Y
Appliance Dishwasher, Disposal, Microwave, Oven/Range - Gas, Range Hood, Refrigerator, Stainless Steel Appliances, Water Heater
Heat Source Natural Gas
Laundry Lower Floor
Exterior
Exterior Feature Deck(s), Porch(es)
Garage Spaces 2.0
Fence Privacy, Wood, Rear
Water Access N
Roof Type Shingle
Accessibility None
Porch Deck(s), Porch(es)
Total Parking Spaces 2
Garage N
Building
Story 3
Foundation Slab
Sewer Public Sewer
Water Public
Architectural Style Other
Level or Stories 3
Additional Building Above Grade, Below Grade
New Construction N
Schools
School District District Of Columbia Public Schools
Others
Pets Allowed Y
Senior Community No
Tax ID 4149//0026
Ownership Fee Simple
SqFt Source Assessor
Security Features Main Entrance Lock,Smoke Detector
Acceptable Financing Cash, Conventional, FHA, VA, Other
Listing Terms Cash, Conventional, FHA, VA, Other
Financing Cash,Conventional,FHA,VA,Other
Special Listing Condition Standard
Pets Allowed No Pet Restrictions


"At Northgate Realty, we’re your trusted resource for real estate in Bethesda and beyond—offering expert guidance, local insight, and personalized service every step of the way."






