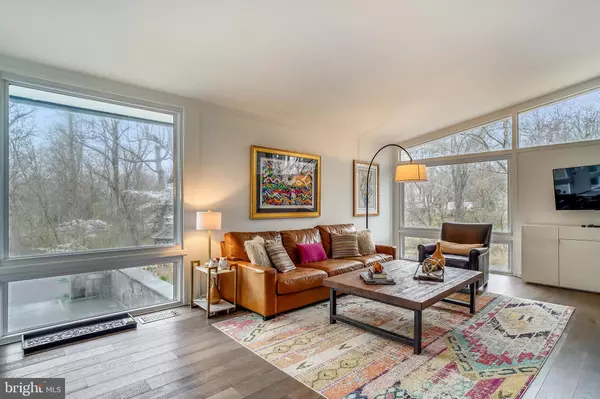$1,150,000
$949,000
21.2%For more information regarding the value of a property, please contact us for a free consultation.
5 Beds
3 Baths
2,713 SqFt
SOLD DATE : 04/28/2022
Key Details
Sold Price $1,150,000
Property Type Single Family Home
Sub Type Detached
Listing Status Sold
Purchase Type For Sale
Square Footage 2,713 sqft
Price per Sqft $423
Subdivision Hollinridge
MLS Listing ID MDMC2042572
Sold Date 04/28/22
Style Contemporary
Bedrooms 5
Full Baths 3
HOA Y/N N
Abv Grd Liv Area 1,513
Originating Board BRIGHT
Year Built 1960
Annual Tax Amount $8,903
Tax Year 2016
Lot Size 0.970 Acres
Acres 0.97
Property Description
Mid Century Marvelous
Welcome to 12009 Glen Mill Road, located in a small enclave of authentic 1950s
and 60s mid-century-modern homes on large wooded lots surrounded by nature.
Walls of windows, vaulted ceilings, modern staircase & a striking double fireplace
that makes a bold architectural statement. Five bedrooms with three full baths, all
white modern kitchen, deck with views of parkland and stream, and parking for
plenty. Just minutes from Potomac Village, Bethesda & Rockville. Pool conveys as-is.
Location
State MD
County Montgomery
Zoning RE1
Rooms
Basement Connecting Stairway, Outside Entrance, Daylight, Full, Fully Finished, Heated, Walkout Level
Main Level Bedrooms 3
Interior
Hot Water Electric
Heating Forced Air
Cooling Central A/C
Flooring Engineered Wood, Luxury Vinyl Tile, Tile/Brick
Fireplaces Number 2
Fireplace Y
Heat Source Oil
Laundry Basement
Exterior
Garage Spaces 6.0
Utilities Available Cable TV Available
Water Access N
View Trees/Woods
Roof Type Composite
Accessibility None
Total Parking Spaces 6
Garage N
Building
Lot Description Backs to Trees
Story 2
Foundation Block
Sewer Public Sewer
Water Public
Architectural Style Contemporary
Level or Stories 2
Additional Building Above Grade, Below Grade
Structure Type 9'+ Ceilings
New Construction N
Schools
Elementary Schools Wayside
Middle Schools Herbert Hoover
High Schools Winston Churchill
School District Montgomery County Public Schools
Others
Senior Community No
Tax ID 161000894578
Ownership Fee Simple
SqFt Source Assessor
Special Listing Condition Standard
Read Less Info
Want to know what your home might be worth? Contact us for a FREE valuation!

Our team is ready to help you sell your home for the highest possible price ASAP

Bought with Andrew Riguzzi • Compass

"My job is to find and attract mastery-based agents to the office, protect the culture, and make sure everyone is happy! "






