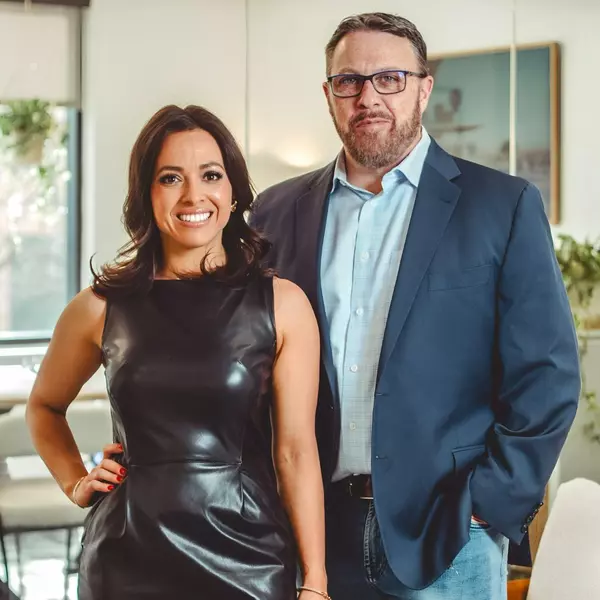Bought with JEFFERY MILLER • Coldwell Banker Realty
$47,500
$49,900
4.8%For more information regarding the value of a property, please contact us for a free consultation.
3 Beds
2 Baths
1,456 SqFt
SOLD DATE : 04/27/2023
Key Details
Sold Price $47,500
Property Type Manufactured Home
Sub Type Manufactured
Listing Status Sold
Purchase Type For Sale
Square Footage 1,456 sqft
Price per Sqft $32
Subdivision Country Manor
MLS Listing ID PADA2020868
Sold Date 04/27/23
Style Ranch/Rambler
Bedrooms 3
Full Baths 2
HOA Fees $586/mo
HOA Y/N Y
Abv Grd Liv Area 1,456
Originating Board BRIGHT
Land Lease Amount 586.0
Land Lease Frequency Monthly
Year Built 1994
Available Date 2023-03-09
Annual Tax Amount $736
Tax Year 2023
Property Sub-Type Manufactured
Property Description
Looking for the perfect size home with little upkeep? Great for the retiree or anyone on the go! This 55+ community is ideal with shopping and major highway close by. Over 1400 sq ft of convenient 1st floor living! The home has a spacious, open floor plan with your primary bedroom and bath, 2 additional bedrooms and full bath. Separate laundry room right off the kitchen, relax on the enclosed porch. Make your appointment today.
Location
State PA
County Dauphin
Area West Hanover Twp (14068)
Zoning R-3
Rooms
Other Rooms Living Room, Primary Bedroom, Bedroom 2, Bedroom 3, Kitchen, Laundry, Primary Bathroom, Full Bath
Main Level Bedrooms 3
Interior
Interior Features Breakfast Area
Hot Water Natural Gas
Heating Forced Air
Cooling Central A/C, Ceiling Fan(s)
Equipment Oven/Range - Gas, Microwave
Fireplace N
Appliance Oven/Range - Gas, Microwave
Heat Source Natural Gas
Exterior
Exterior Feature Patio(s)
Garage Spaces 2.0
Water Access N
Roof Type Fiberglass,Asphalt
Accessibility None
Porch Patio(s)
Total Parking Spaces 2
Garage N
Building
Story 1
Foundation Crawl Space
Sewer Public Sewer
Water Public
Architectural Style Ranch/Rambler
Level or Stories 1
Additional Building Above Grade, Below Grade
New Construction N
Schools
High Schools Central Dauphin
School District Central Dauphin
Others
Senior Community Yes
Age Restriction 55
Tax ID 68-028-107-124-0123
Ownership Land Lease
SqFt Source Estimated
Security Features Smoke Detector
Acceptable Financing Conventional, Other
Listing Terms Conventional, Other
Financing Conventional,Other
Special Listing Condition Standard
Read Less Info
Want to know what your home might be worth? Contact us for a FREE valuation!

Our team is ready to help you sell your home for the highest possible price ASAP

"My job is to find and attract mastery-based agents to the office, protect the culture, and make sure everyone is happy! "






