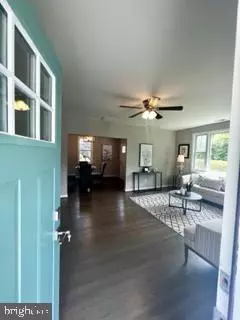$313,500
$309,500
1.3%For more information regarding the value of a property, please contact us for a free consultation.
3 Beds
1 Bath
1,128 SqFt
SOLD DATE : 09/29/2023
Key Details
Sold Price $313,500
Property Type Single Family Home
Sub Type Detached
Listing Status Sold
Purchase Type For Sale
Square Footage 1,128 sqft
Price per Sqft $277
Subdivision Waldorf Terrace Sub
MLS Listing ID MDCH2023864
Sold Date 09/29/23
Style Raised Ranch/Rambler,Ranch/Rambler
Bedrooms 3
Full Baths 1
HOA Y/N N
Abv Grd Liv Area 1,128
Originating Board BRIGHT
Year Built 1969
Annual Tax Amount $2,742
Tax Year 2023
Lot Size 0.254 Acres
Acres 0.25
Property Description
Don't miss this beautifully remodeled, one-level 3 bedroom, 1 bath home! The home boasts ALL NEW Siding, Windows, HVAC, Entry doors, lights and ceiling fans throughout. Completely refinished hardwood floors throughout the entire home. The totally remodeled kitchen consists of all NEW stainless-steel appliances, cabinets and granite countertops. The bathroom is updated with elegant tile, vanity, mirror and light. Nice level lot perfect for entertaining! Great Detached Garage for your car and extra storage. Located less than a mile away from a local shopping and just a 30 minute drive to Joint Base Andrews! No HOA. Train only runs once every other day. Power Plant is closing next year so trains will no longer travel on the tracks.
Don't pass up this amazing opportunity and schedule your showing today!
Location
State MD
County Charles
Zoning RO
Rooms
Main Level Bedrooms 3
Interior
Hot Water Electric
Heating Heat Pump(s)
Cooling Central A/C
Heat Source Electric
Exterior
Parking Features Garage - Front Entry
Garage Spaces 1.0
Water Access N
Accessibility None
Total Parking Spaces 1
Garage Y
Building
Story 1
Foundation Crawl Space
Sewer Public Sewer
Water Public
Architectural Style Raised Ranch/Rambler, Ranch/Rambler
Level or Stories 1
Additional Building Above Grade, Below Grade
New Construction N
Schools
Middle Schools John Hanson
High Schools Thomas Stone
School District Charles County Public Schools
Others
Senior Community No
Tax ID 0906043399
Ownership Fee Simple
SqFt Source Assessor
Special Listing Condition Standard
Read Less Info
Want to know what your home might be worth? Contact us for a FREE valuation!

Our team is ready to help you sell your home for the highest possible price ASAP

Bought with Catelin Schwarz • NextHome Envision
"My job is to find and attract mastery-based agents to the office, protect the culture, and make sure everyone is happy! "






