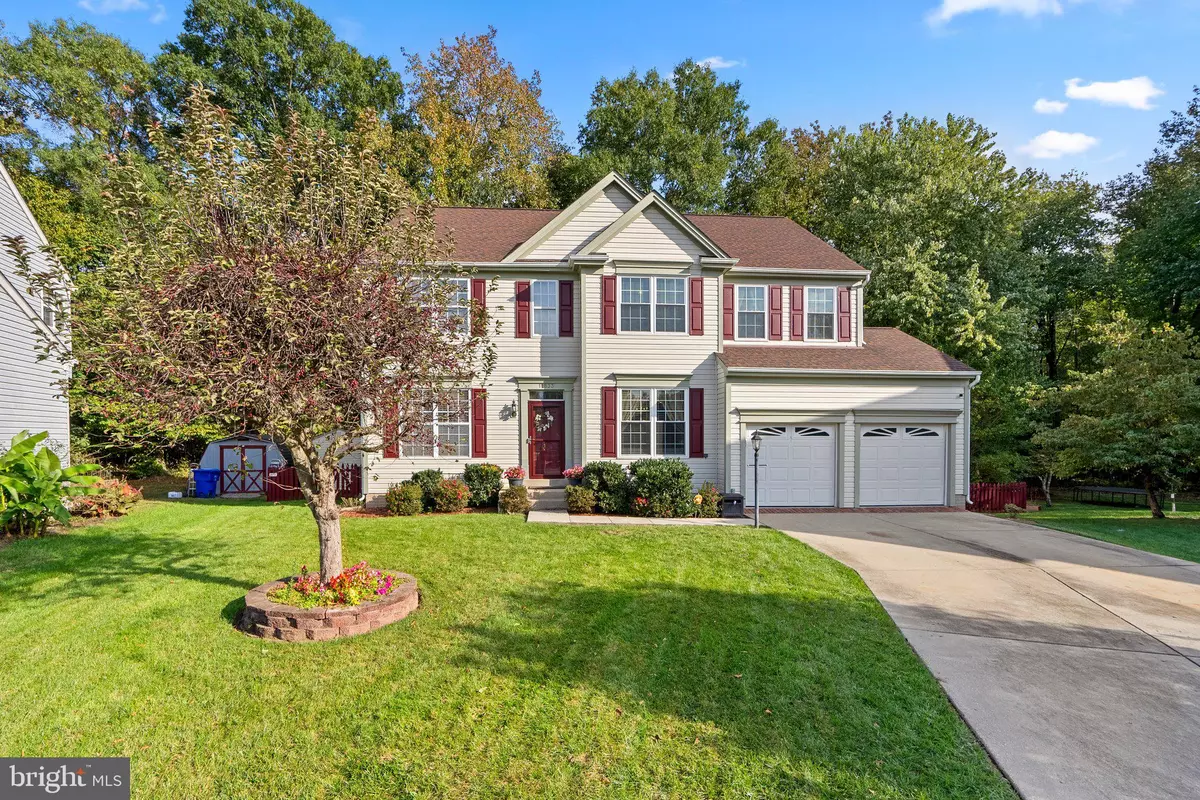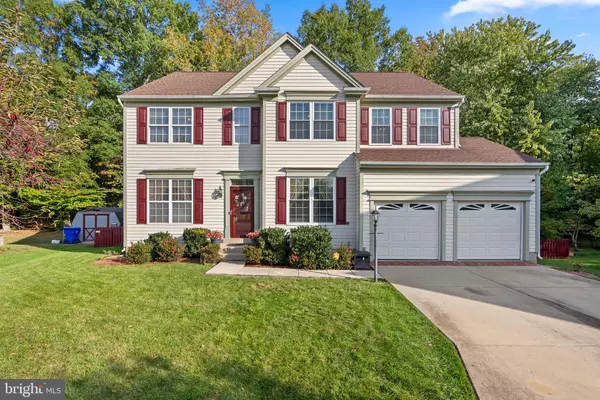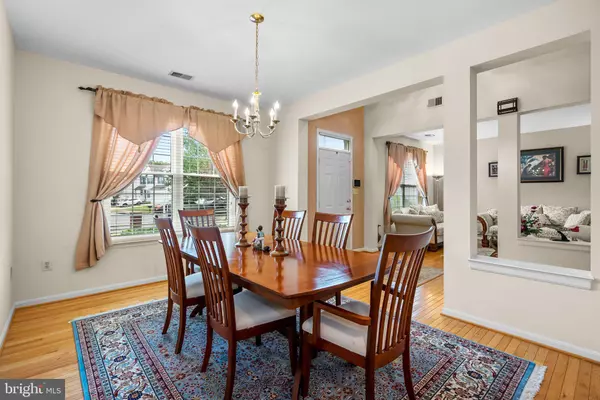$570,000
$570,000
For more information regarding the value of a property, please contact us for a free consultation.
4 Beds
4 Baths
3,684 SqFt
SOLD DATE : 11/22/2024
Key Details
Sold Price $570,000
Property Type Single Family Home
Sub Type Detached
Listing Status Sold
Purchase Type For Sale
Square Footage 3,684 sqft
Price per Sqft $154
Subdivision Wexford Village
MLS Listing ID MDCH2036400
Sold Date 11/22/24
Style Colonial
Bedrooms 4
Full Baths 3
Half Baths 1
HOA Fees $66/ann
HOA Y/N Y
Abv Grd Liv Area 2,564
Originating Board BRIGHT
Year Built 1997
Annual Tax Amount $2,658
Tax Year 2004
Lot Size 8,020 Sqft
Acres 0.18
Property Description
WONDERFUL OPPORTUNITY TO PURCHASE A BEAUTIFUL HOME*EXTREMELY WELL MAINTAINED COLONIAL*FRESH PAINT*HARDWOOD FLOORS*CERAMIC FLOORS*GRANITE COUNTERS*UPDATED BATHROOMS*4 BEDROOMS*3 FULL 1 HALF BATHS*LARGE LIVING ROOM*SPACIOUS DINING ROOM*OPEN KITCHEN WITH STAINLESS STEEL APPLIANCES, GRANITE COUNTER, CERAMIC FLOORS WHICH OPENS TO INVITING FAMILY ROOM*EXPANSIVE WELL LIT OWNER SUITE WITH WALK IN CLOSETS, FULLY UPGRADED BATHROOM*3 ADDITIONAL WELL SIZED BATHROOMS* FULL SIZED COMMUNITY BATH*FULLY FINISHED BASEMENT WITH RECREATION ROOM, DEN AREA, FULL BATHROOM* SUPER SIZED DECK WITH TREE LINED REAR YARD*ALL SITUATED ON A GORGEOUSLY MANICURED CUL-DE-SAC LOT.
Location
State MD
County Charles
Zoning RH
Rooms
Other Rooms Game Room, Study, Laundry
Basement Fully Finished
Interior
Interior Features Breakfast Area, Family Room Off Kitchen, Dining Area, Primary Bath(s), Window Treatments, Wet/Dry Bar, Wood Floors
Hot Water Natural Gas
Heating Forced Air
Cooling Ceiling Fan(s), Central A/C
Fireplaces Number 1
Fireplaces Type Fireplace - Glass Doors
Equipment Dishwasher, Disposal, Dryer, Exhaust Fan, Icemaker, Microwave, Oven/Range - Gas, Refrigerator, Washer
Fireplace Y
Appliance Dishwasher, Disposal, Dryer, Exhaust Fan, Icemaker, Microwave, Oven/Range - Gas, Refrigerator, Washer
Heat Source Natural Gas
Exterior
Exterior Feature Deck(s)
Parking Features Garage - Front Entry, Inside Access, Garage Door Opener
Garage Spaces 2.0
Fence Fully
Amenities Available Tot Lots/Playground
Water Access N
Accessibility None
Porch Deck(s)
Total Parking Spaces 2
Garage Y
Building
Lot Description Backs to Trees, Cul-de-sac
Story 3
Foundation Concrete Perimeter
Sewer Public Sewer
Water Public
Architectural Style Colonial
Level or Stories 3
Additional Building Above Grade, Below Grade
New Construction N
Schools
School District Charles County Public Schools
Others
HOA Fee Include Snow Removal,Trash,Other
Senior Community No
Tax ID 0906237819
Ownership Fee Simple
SqFt Source Estimated
Security Features Electric Alarm
Special Listing Condition Standard
Read Less Info
Want to know what your home might be worth? Contact us for a FREE valuation!

Our team is ready to help you sell your home for the highest possible price ASAP

Bought with Katharine R Christofides • CENTURY 21 New Millennium
"My job is to find and attract mastery-based agents to the office, protect the culture, and make sure everyone is happy! "






