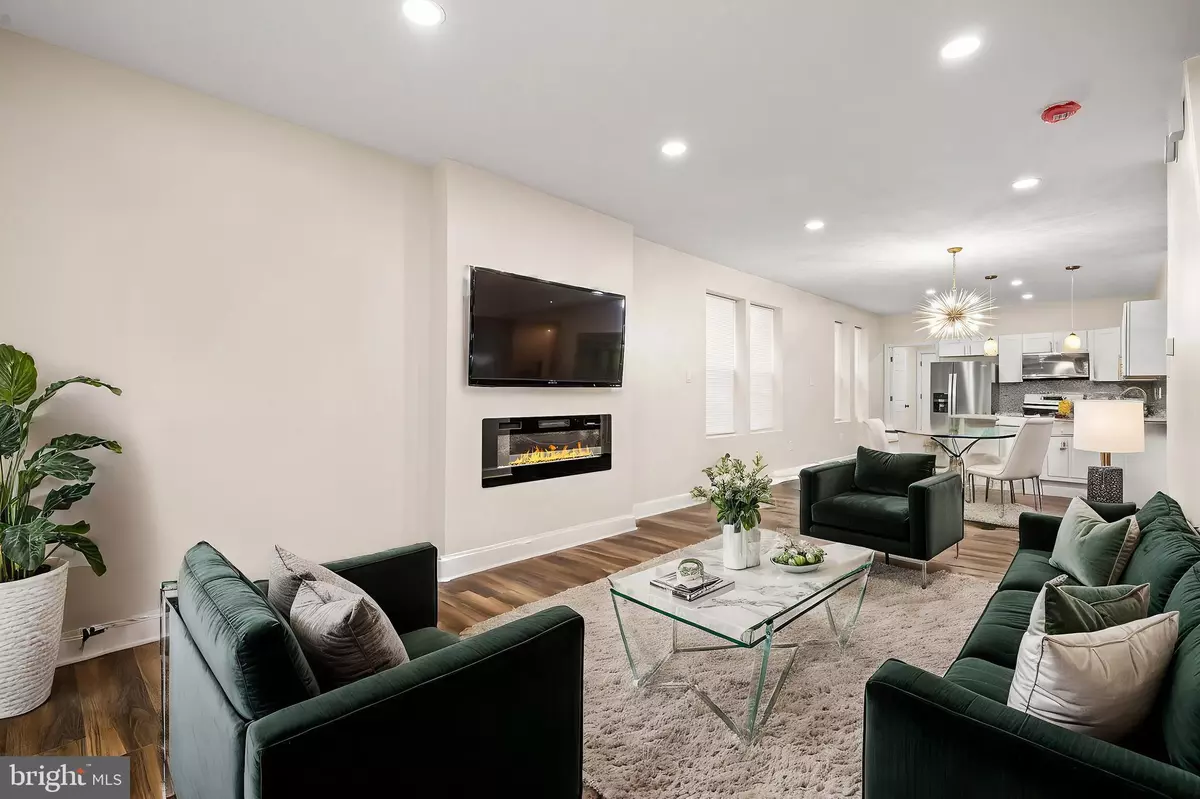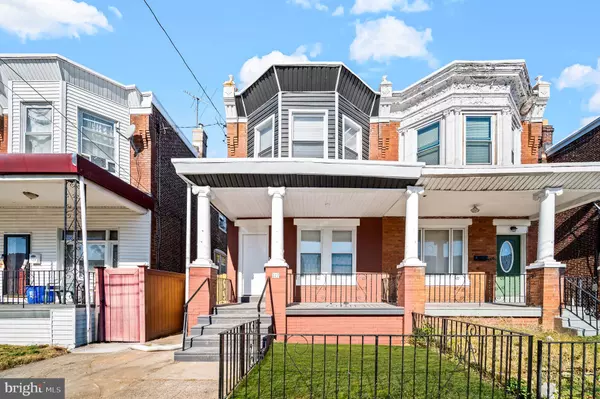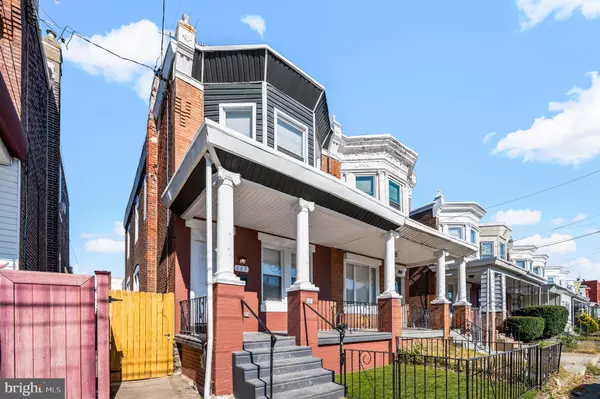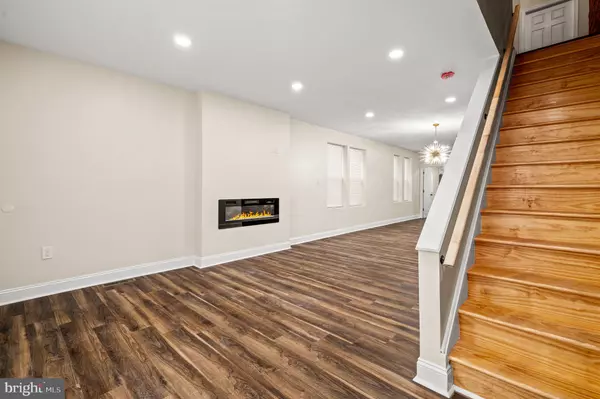$265,000
$269,900
1.8%For more information regarding the value of a property, please contact us for a free consultation.
3 Beds
2 Baths
1,440 SqFt
SOLD DATE : 12/27/2024
Key Details
Sold Price $265,000
Property Type Single Family Home
Sub Type Twin/Semi-Detached
Listing Status Sold
Purchase Type For Sale
Square Footage 1,440 sqft
Price per Sqft $184
Subdivision Olney
MLS Listing ID PAPH2414906
Sold Date 12/27/24
Style Straight Thru
Bedrooms 3
Full Baths 1
Half Baths 1
HOA Y/N N
Abv Grd Liv Area 1,440
Originating Board BRIGHT
Year Built 1925
Annual Tax Amount $1,979
Tax Year 2024
Lot Size 2,000 Sqft
Acres 0.05
Lot Dimensions 20.00 x 100.00
Property Description
Welcome to 127 W Olney Ave, a beautifully maintained semi detached twin home that blends classic Philadelphia charm with modern upgrades. Located in a vibrant neighborhood, this fully renovated property offers a fantastic opportunity for first-time homebuyers, families, or anyone looking to enjoy the conveniences of city living. Upon entering, you're greeted by a spacious living area featuring an electric fireplace, and exposed brick all along the right side of the room. The living room flows seamlessly into a large dining room, creating an open, inviting space perfect for entertaining. The updated kitchen boasts Whirlpool appliances, soft close cabinetry, granite countertops, and a large peninsula island that is able to seat four. There is also a huge laundry room/mudroom off of the kitchen that leads to the huge fenced in backyard, and also a half bathroom. Upstairs, you'll find three comfortable bedrooms with plenty of natural light, along with a well-appointed full bathroom. The basement offers additional storage space and has the potential to be converted into a home office, gym, or recreation area. The property includes a private backyard, perfect for gardening, outdoor dining, or simply unwinding in your own outdoor space. Brand new windows, HVAC, electrical, plumbing- everything has been done for you! There is nothing left to do but move right in. Conveniently located near public transportation, schools, shopping, and dining, 127 W Olney Ave combines a prime location with the comfort and character of a classic Philadelphia home. Don't miss your chance to make this beautiful property yours—schedule a showing today and experience everything this home has to offer!
Location
State PA
County Philadelphia
Area 19120 (19120)
Zoning RSA3
Rooms
Other Rooms Living Room, Dining Room, Primary Bedroom, Bedroom 2, Kitchen, Bedroom 1, Bathroom 1, Half Bath
Basement Full, Unfinished
Interior
Interior Features Ceiling Fan(s), Kitchen - Eat-In
Hot Water Natural Gas
Heating Forced Air
Cooling Central A/C
Equipment Built-In Microwave, Dishwasher, Dryer, Microwave, Oven/Range - Gas, Refrigerator, Stove, Washer
Fireplace N
Appliance Built-In Microwave, Dishwasher, Dryer, Microwave, Oven/Range - Gas, Refrigerator, Stove, Washer
Heat Source Natural Gas
Laundry Main Floor, Dryer In Unit, Washer In Unit
Exterior
Exterior Feature Porch(es)
Fence Other
Water Access N
Roof Type Flat
Accessibility None
Porch Porch(es)
Garage N
Building
Lot Description Front Yard, Rear Yard, SideYard(s)
Story 2
Foundation Stone
Sewer Public Sewer
Water Public
Architectural Style Straight Thru
Level or Stories 2
Additional Building Above Grade, Below Grade
New Construction N
Schools
School District Philadelphia City
Others
Pets Allowed N
Senior Community No
Tax ID 612018300
Ownership Fee Simple
SqFt Source Assessor
Acceptable Financing Conventional, FHA, Cash, VA
Listing Terms Conventional, FHA, Cash, VA
Financing Conventional,FHA,Cash,VA
Special Listing Condition Standard
Read Less Info
Want to know what your home might be worth? Contact us for a FREE valuation!

Our team is ready to help you sell your home for the highest possible price ASAP

Bought with Clarence G. Heathcote • Homestarr Realty
"My job is to find and attract mastery-based agents to the office, protect the culture, and make sure everyone is happy! "






