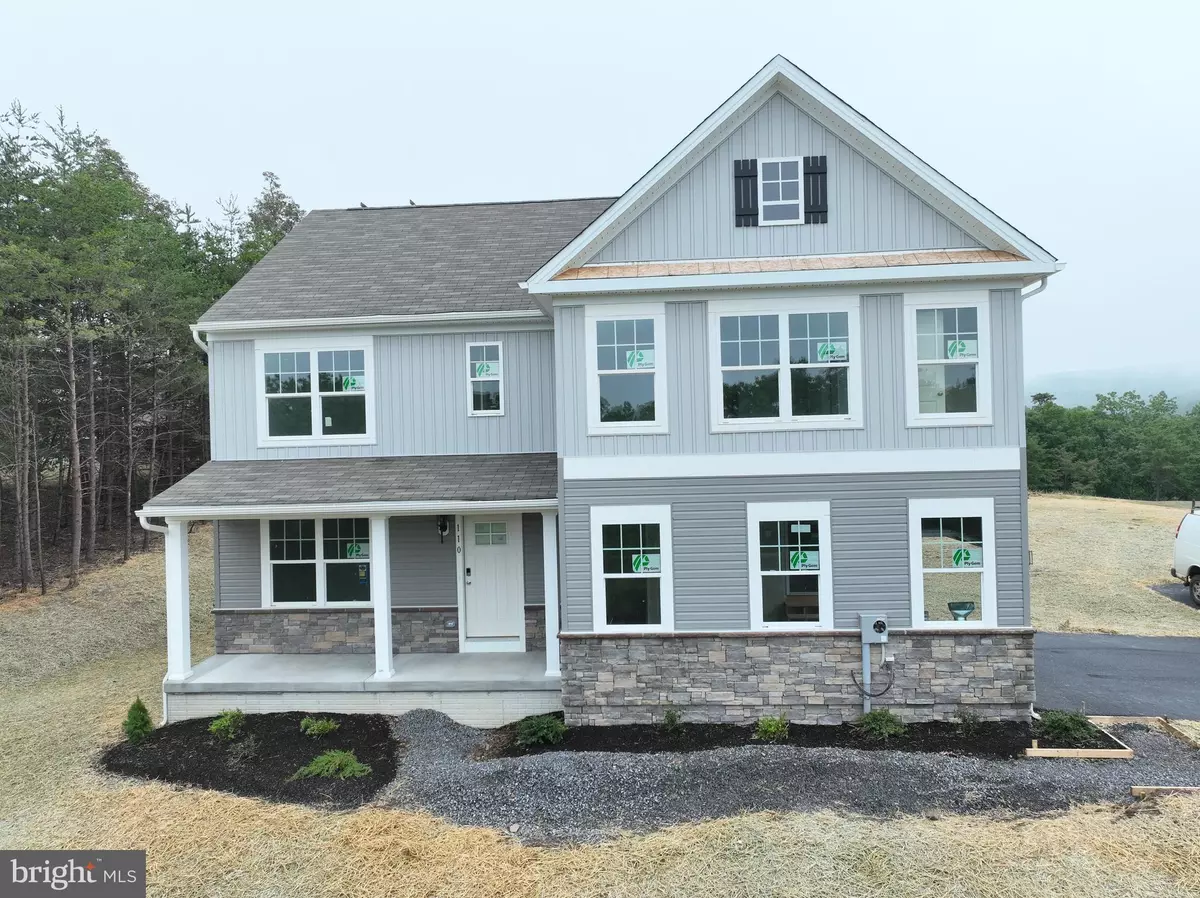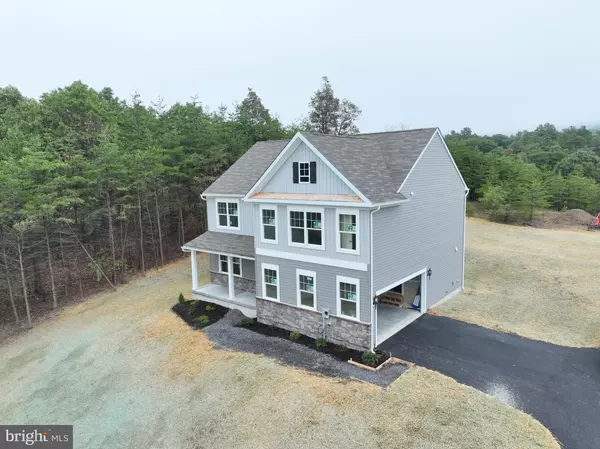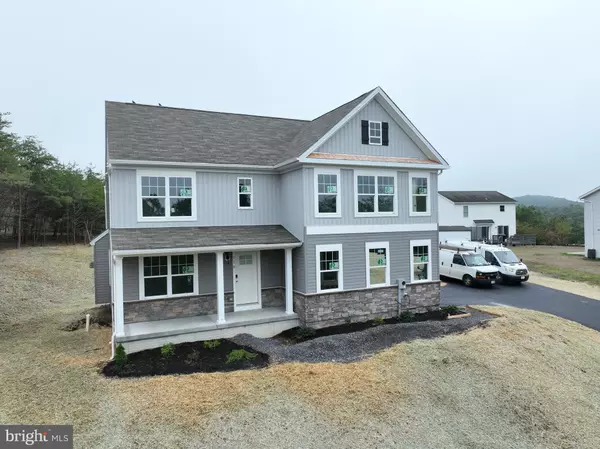$385,000
$379,990
1.3%For more information regarding the value of a property, please contact us for a free consultation.
4 Beds
3 Baths
2,217 SqFt
SOLD DATE : 12/30/2024
Key Details
Sold Price $385,000
Property Type Single Family Home
Sub Type Detached
Listing Status Sold
Purchase Type For Sale
Square Footage 2,217 sqft
Price per Sqft $173
Subdivision South Hills
MLS Listing ID WVHS2005022
Sold Date 12/30/24
Style Colonial
Bedrooms 4
Full Baths 2
Half Baths 1
HOA Y/N Y
Abv Grd Liv Area 2,217
Originating Board BRIGHT
Year Built 2024
Tax Year 2022
Lot Size 0.360 Acres
Acres 0.36
Property Description
A Brand New Gemcraft Homes exclusive! The Ruby C home design is a single-family home from our signature Gem Series with 4 bedrooms, 2.5 baths, a 2 car garage and full unfinished basement. The home is perched beautifully on top of the hills of Romney with a nice view. Upon entering the first floor, there is an open concept living area with an open floor plan featuring a great room, kitchen with pantry, and dining area. As you climb up the stairs to the second floor, you will see a large common/loft area for the family to share as a possible office space or play area for the kids. The highlight of the second level is a spacious master bedroom with an en-suite master bathroom and the coveted walk-in closet. The owner's suite shares the level with three additional bedrooms, a laundry closet, and a full hallway bathroom. Located in the charming town of Romney in the popular South Hills SD, the home is convenient to schools, shopping and employment. Come to WV and enjoy this brand new home! Home is still having finishing work completed.
Location
State WV
County Hampshire
Rooms
Basement Connecting Stairway, Interior Access, Unfinished
Interior
Interior Features Carpet, Floor Plan - Open, Pantry, Walk-in Closet(s)
Hot Water Electric
Heating Heat Pump(s)
Cooling Central A/C
Flooring Carpet, Vinyl
Heat Source Electric
Exterior
Parking Features Garage - Side Entry, Additional Storage Area, Inside Access, Oversized
Garage Spaces 4.0
Water Access N
View Mountain
Roof Type Shingle
Accessibility Other
Attached Garage 2
Total Parking Spaces 4
Garage Y
Building
Story 2
Foundation Concrete Perimeter
Sewer Public Sewer
Water Public
Architectural Style Colonial
Level or Stories 2
Additional Building Above Grade
Structure Type Dry Wall
New Construction Y
Schools
School District Hampshire County Schools
Others
Senior Community No
Tax ID 08 4A002000000000
Ownership Fee Simple
SqFt Source Estimated
Special Listing Condition Standard
Read Less Info
Want to know what your home might be worth? Contact us for a FREE valuation!

Our team is ready to help you sell your home for the highest possible price ASAP

Bought with Kelly R Dodd • Coldwell Banker Home Town Realty
"My job is to find and attract mastery-based agents to the office, protect the culture, and make sure everyone is happy! "






