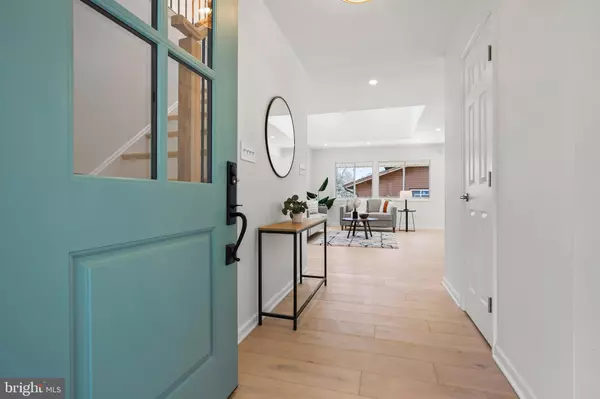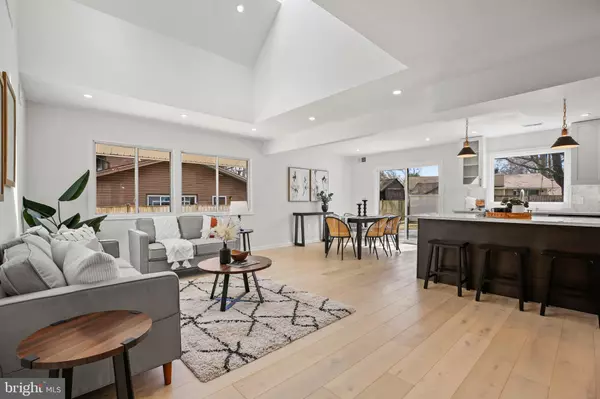Bought with Angela M Goldstein • Northgate Realty, LLC
$775,000
$699,000
10.9%For more information regarding the value of a property, please contact us for a free consultation.
4 Beds
3 Baths
11,226 SqFt
SOLD DATE : 04/18/2025
Key Details
Sold Price $775,000
Property Type Single Family Home
Sub Type Detached
Listing Status Sold
Purchase Type For Sale
Square Footage 11,226 sqft
Price per Sqft $69
Subdivision Tanterra
MLS Listing ID MDMC2171672
Sold Date 04/18/25
Style Mid-Century Modern
Bedrooms 4
Full Baths 2
Half Baths 1
HOA Fees $45/mo
HOA Y/N Y
Abv Grd Liv Area 1,992
Year Built 1971
Available Date 2025-04-02
Annual Tax Amount $5,452
Tax Year 2024
Lot Size 0.258 Acres
Acres 0.26
Property Sub-Type Detached
Source BRIGHT
Property Description
Welcome to 19133 Heritage Hills Drive, a beautifully renovated Mid-Century Modern A-frame home in the sought-after Tanterra community! Designed for modern living, this open-concept home features 4 bedrooms, 2.5 stylishly updated bathrooms, and high-end finishes throughout.
Flooded with natural light from oversized windows, skylights, and a sliding glass door, the home boasts White Oak engineered hardwood floors, recessed lighting, and high ceilings. The gourmet kitchen shines with stainless steel appliances, quartz countertops, and a marble backsplash. Major upgrades include a new Carrier HVAC, electric panel, wiring, siding, and gutters.
Outside, enjoy a large yard, brand-new concrete patio, and a shed for extra storage. The community pool offers fantastic amenities, including picnic areas, a baby pool, sand volleyball, and swim teams.
Minutes from downtown Olney, shopping, restaurants, the ICC, and Metro, this home is a rare find. Don't miss your chance—schedule a showing today!
Offer deadline is Monday April 7th at 12PM.
Location
State MD
County Montgomery
Zoning R200
Rooms
Main Level Bedrooms 3
Interior
Interior Features Bathroom - Tub Shower, Breakfast Area, Combination Dining/Living, Combination Kitchen/Dining, Combination Kitchen/Living, Dining Area, Family Room Off Kitchen, Floor Plan - Open, Kitchen - Eat-In, Kitchen - Galley, Kitchen - Gourmet, Primary Bath(s), Recessed Lighting, Window Treatments, Wood Floors
Hot Water Natural Gas
Heating Forced Air
Cooling Central A/C
Flooring Wood
Equipment Built-In Microwave, Dishwasher, Disposal, Dryer - Front Loading, Oven/Range - Gas, Refrigerator, Stainless Steel Appliances, Stove, Washer - Front Loading, Water Heater
Fireplace N
Appliance Built-In Microwave, Dishwasher, Disposal, Dryer - Front Loading, Oven/Range - Gas, Refrigerator, Stainless Steel Appliances, Stove, Washer - Front Loading, Water Heater
Heat Source Natural Gas
Laundry Main Floor
Exterior
Exterior Feature Patio(s)
Parking Features Garage - Front Entry, Garage Door Opener, Oversized
Garage Spaces 4.0
Amenities Available Pool - Outdoor
Water Access N
Accessibility None
Porch Patio(s)
Attached Garage 4
Total Parking Spaces 4
Garage Y
Building
Story 2
Foundation Permanent
Sewer Public Sewer
Water Public
Architectural Style Mid-Century Modern
Level or Stories 2
Additional Building Above Grade, Below Grade
New Construction N
Schools
School District Montgomery County Public Schools
Others
HOA Fee Include Pool(s)
Senior Community No
Tax ID 160800763626
Ownership Fee Simple
SqFt Source Assessor
Security Features Main Entrance Lock,Smoke Detector
Special Listing Condition Standard
Read Less Info
Want to know what your home might be worth? Contact us for a FREE valuation!

Our team is ready to help you sell your home for the highest possible price ASAP


"My job is to find and attract mastery-based agents to the office, protect the culture, and make sure everyone is happy! "






