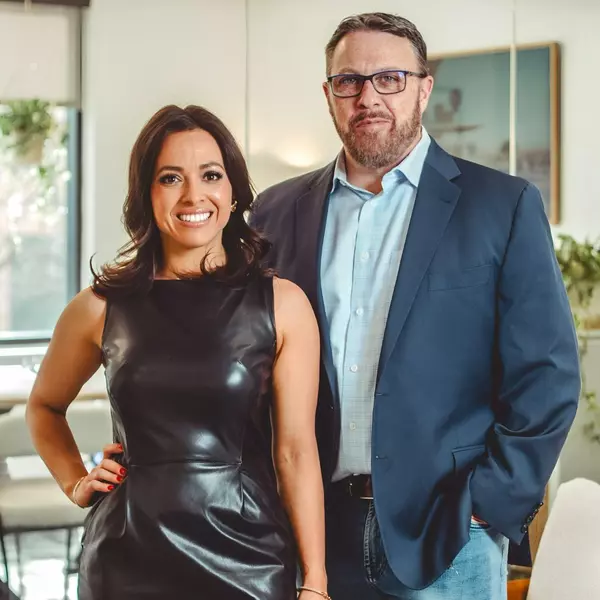Bought with David Fernando Barrera • Realty Mark Associates
$448,000
$460,000
2.6%For more information regarding the value of a property, please contact us for a free consultation.
3 Beds
3 Baths
1,788 SqFt
SOLD DATE : 06/30/2025
Key Details
Sold Price $448,000
Property Type Single Family Home
Sub Type Detached
Listing Status Sold
Purchase Type For Sale
Square Footage 1,788 sqft
Price per Sqft $250
Subdivision Philadelphia
MLS Listing ID PAPH2481782
Sold Date 06/30/25
Style Split Level
Bedrooms 3
Full Baths 2
Half Baths 1
HOA Y/N N
Abv Grd Liv Area 1,788
Year Built 1981
Available Date 2025-05-17
Annual Tax Amount $5,846
Tax Year 2024
Lot Size 10,000 Sqft
Acres 0.23
Lot Dimensions 100.00 x 100.00
Property Sub-Type Detached
Source BRIGHT
Property Description
Welcome to 9111 Bustleton Avenue, a spacious and flexible Contemporary Split-Level home in Northeast Philadelphia. This property offers generous living space both indoors and out, featuring a two-car driveway, attached garage, and a welcoming front patio that leads into a bright foyer, expansive living room, and open-concept dining area—ideal for entertaining.
The kitchen includes a double sink, counter seating, pantry, stainless steel appliances, and abundant cabinet space. Hardwood floors and high ceilings run throughout the main level, adding warmth and character. A side room off the living area offers bonus space for a den, office, or extra storage. From the dining area, glass doors open to a raised deck and private backyard with a covered patio and in-ground pool—perfect for summer relaxation.
Upstairs, you'll find three large bedrooms and a full bathroom. The primary suite includes a master bath, and walk-in closet. The lower level includes two spacious rooms: one with a counter, sink, and private front access—great for a guest suite or workspace—and another serving as a family or recreation room with access to the backyard. Both have separate exits for added flexibility.
At the back of the home, there's a laundry room with a powder room and direct garage access. The outdoor space also includes a side storage shed and plenty of room to entertain or unwind. This home is being sold in as-is condition, allowing buyers to personalize and make it their own.
Location
State PA
County Philadelphia
Area 19115 (19115)
Zoning RSA3
Rooms
Basement Fully Finished
Interior
Hot Water Natural Gas
Heating Forced Air
Cooling Central A/C
Fireplace N
Heat Source Natural Gas
Exterior
Water Access N
Accessibility None
Garage N
Building
Story 2
Foundation Concrete Perimeter
Sewer Public Sewer
Water Public
Architectural Style Split Level
Level or Stories 2
Additional Building Above Grade, Below Grade
New Construction N
Schools
School District Philadelphia City
Others
Senior Community No
Tax ID 562378305
Ownership Fee Simple
SqFt Source Assessor
Acceptable Financing Cash, FHA 203(k)
Listing Terms Cash, FHA 203(k)
Financing Cash,FHA 203(k)
Special Listing Condition Standard
Read Less Info
Want to know what your home might be worth? Contact us for a FREE valuation!

Our team is ready to help you sell your home for the highest possible price ASAP

"My job is to find and attract mastery-based agents to the office, protect the culture, and make sure everyone is happy! "






